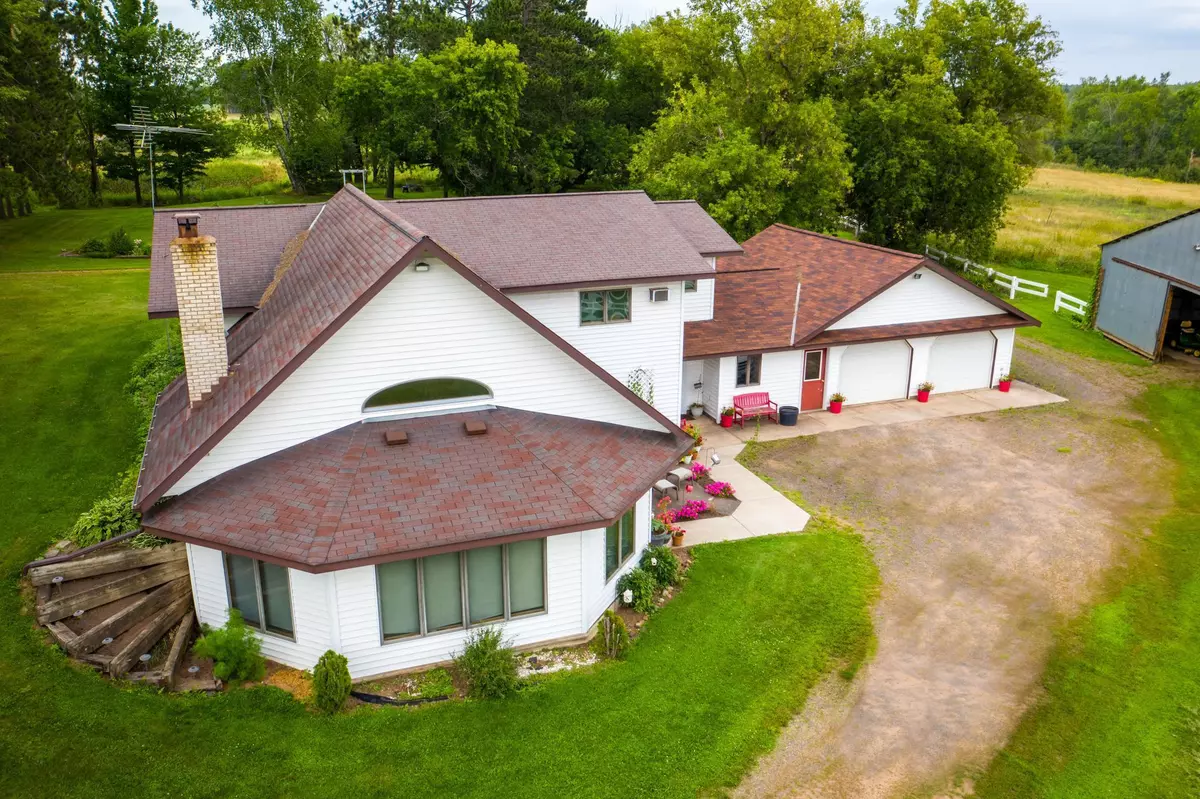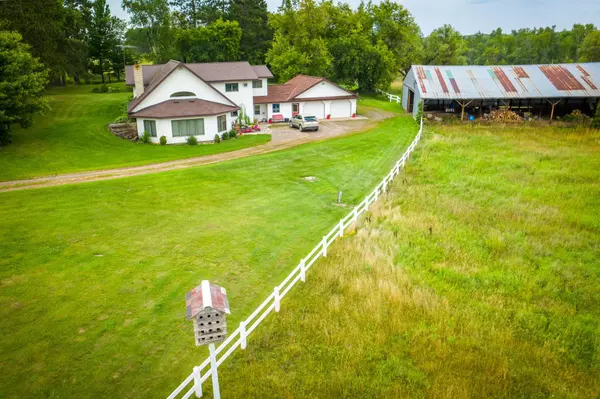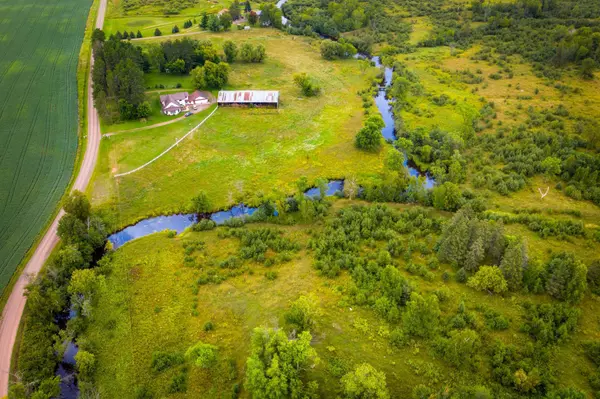$360,000
$389,000
7.5%For more information regarding the value of a property, please contact us for a free consultation.
56790 Thomson RD Sandstone, MN 55072
4 Beds
4 Baths
3,313 SqFt
Key Details
Sold Price $360,000
Property Type Single Family Home
Sub Type Single Family Residence
Listing Status Sold
Purchase Type For Sale
Square Footage 3,313 sqft
Price per Sqft $108
MLS Listing ID 5633944
Sold Date 05/28/21
Bedrooms 4
Full Baths 4
Year Built 1989
Annual Tax Amount $3,934
Tax Year 2020
Contingent None
Lot Size 80.000 Acres
Acres 80.0
Lot Dimensions 1320x2640
Property Description
Beautiful, SPACIOUS 4 Bed 4 Bath home! Built on 80 acres with breath taking views of the Sand Creek flowing through in the back yard. Natural hardwood floors and tile flooring through out the home. Large master bedroom and 3 bedrooms on the upper level. There are two non-conforming (due to no egress windows) bedrooms downstairs making this have potentially six bedroom's!!! The great room is also on the upper level featuring vaulted ceilings and a large brick fireplace. Den and office space, great bedroom potential. Lower level walks out. The 2 car garage has in-floor heat with tongue and groove walls. Beautiful deck with a wheelchair ramp leading off the upper level into the nicely manicured backyard. Large machine shed partially surrounded by a wooden white fence. Beautiful property that is a must see!
Location
State MN
County Pine
Zoning Residential-Single Family
Body of Water Sand Creek
Rooms
Basement None
Dining Room Kitchen/Dining Room, Living/Dining Room
Interior
Heating Hot Water
Cooling Wall Unit(s)
Fireplaces Number 1
Fireplaces Type Living Room, Wood Burning
Fireplace Yes
Appliance Dishwasher, Dryer, Electric Water Heater, Microwave, Range, Refrigerator, Washer
Exterior
Parking Features Attached Garage, Gravel, Garage Door Opener, Heated Garage, Insulated Garage
Garage Spaces 2.0
Waterfront Description River Front
Roof Type Asphalt
Road Frontage No
Building
Lot Description Tree Coverage - Medium
Story One and One Half
Foundation 1482
Sewer Private Sewer, Tank with Drainage Field
Water Drilled, Private, Well
Level or Stories One and One Half
Structure Type Vinyl Siding
New Construction false
Schools
School District East Central
Others
Restrictions None
Read Less
Want to know what your home might be worth? Contact us for a FREE valuation!

Our team is ready to help you sell your home for the highest possible price ASAP






