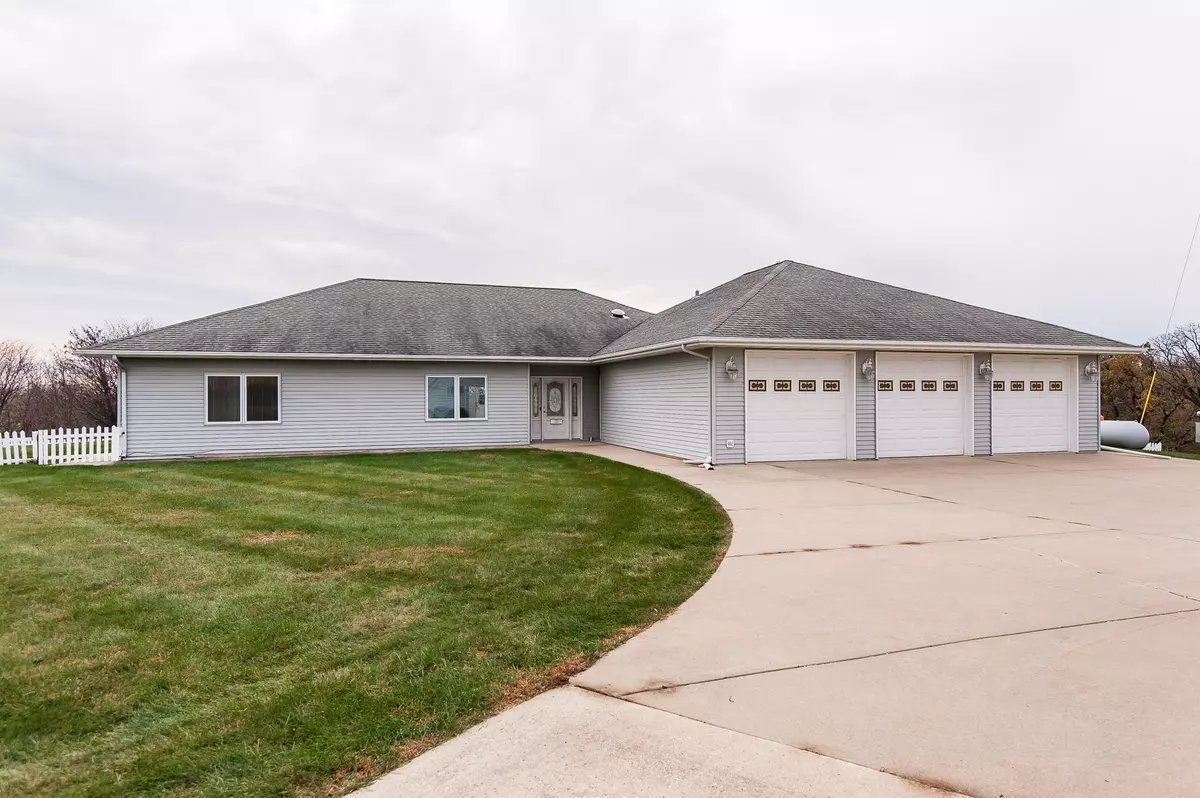$564,500
$585,000
3.5%For more information regarding the value of a property, please contact us for a free consultation.
9030 150th AVE SE Chatfield, MN 55923
3 Beds
3 Baths
2,761 SqFt
Key Details
Sold Price $564,500
Property Type Single Family Home
Sub Type Single Family Residence
Listing Status Sold
Purchase Type For Sale
Square Footage 2,761 sqft
Price per Sqft $204
MLS Listing ID 5676091
Sold Date 05/20/21
Bedrooms 3
Full Baths 1
Half Baths 1
Three Quarter Bath 1
Year Built 1999
Annual Tax Amount $5,128
Tax Year 2020
Contingent None
Lot Size 42.000 Acres
Acres 42.0
Lot Dimensions Irregular
Property Description
Main level living at it's best in this spacious ranch home! This thoughtfully designed home is nestled just outside of The Gateway to Bluff Country in Chatfield. The winding private drive gives way to 42 acres of wide open space for home and hobbies. In the main house, you will find 3 bed, 3 bath, formal dining and living rooms featuring a 2-sided fireplace shared between the living and master bedroom. Large kitchen with ample cabinet space, including underneath the center island. Plenty of room for all of your cooking gadgets! One level living with amazing views from picture windows throughout. Pull into your 3 car insulated garage on these chilly nights. Plenty of room in the unattached 1142 sq ft garage with partially heated shop to build or fix just about anything, or store your hiking and hunting gear and ATV. Additional barn structure, patios and large fenced area overlooking local valleys and private pond with wildlife visits daily. Come and visit your country retreat!
Location
State MN
County Olmsted
Zoning Residential-Single Family
Rooms
Basement None
Dining Room Breakfast Area, Separate/Formal Dining Room
Interior
Heating Forced Air
Cooling Central Air
Fireplaces Number 1
Fireplaces Type Two Sided, Gas, Living Room, Master Bedroom
Fireplace Yes
Appliance Cooktop, Dishwasher, Refrigerator, Wall Oven
Exterior
Parking Features Attached Garage, Detached, Garage Door Opener, Insulated Garage
Garage Spaces 6.0
Fence Composite, Full
Roof Type Asphalt
Building
Lot Description Irregular Lot, Tree Coverage - Heavy
Story One
Foundation 2761
Sewer Private Sewer
Water Well
Level or Stories One
Structure Type Metal Siding
New Construction false
Schools
School District Chatfield
Read Less
Want to know what your home might be worth? Contact us for a FREE valuation!

Our team is ready to help you sell your home for the highest possible price ASAP





