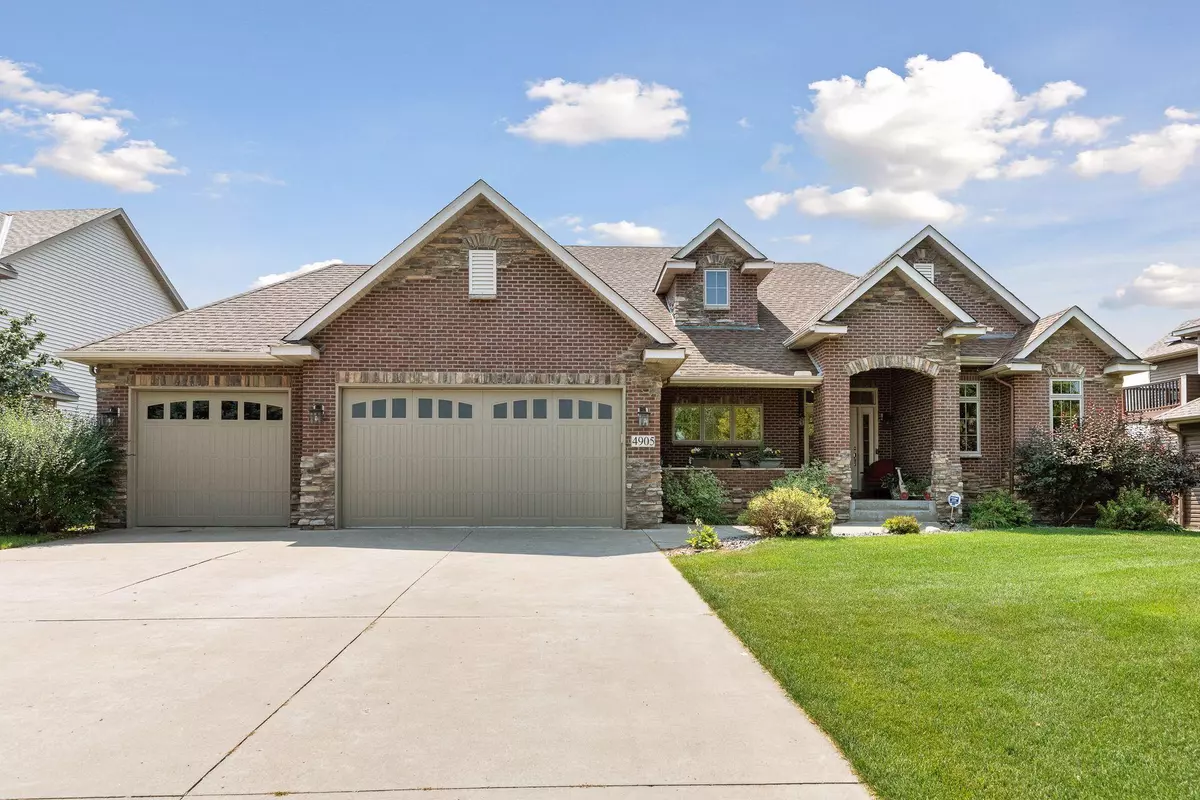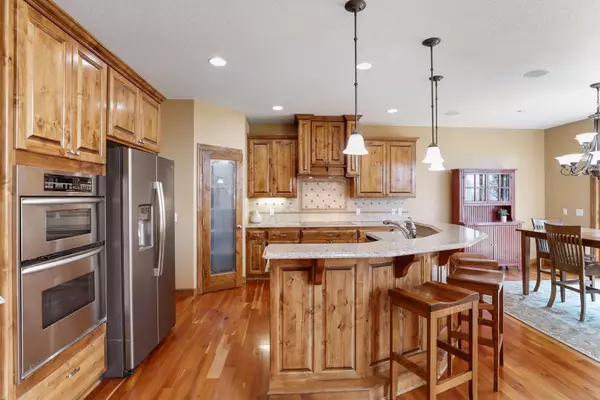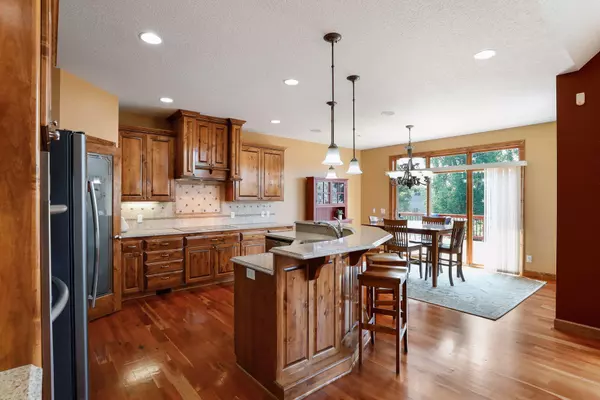$650,000
$625,000
4.0%For more information regarding the value of a property, please contact us for a free consultation.
4905 107th AVE N Brooklyn Park, MN 55443
5 Beds
4 Baths
4,393 SqFt
Key Details
Sold Price $650,000
Property Type Single Family Home
Sub Type Single Family Residence
Listing Status Sold
Purchase Type For Sale
Square Footage 4,393 sqft
Price per Sqft $147
Subdivision Shadowbrook
MLS Listing ID 6071506
Sold Date 09/30/21
Bedrooms 5
Full Baths 2
Half Baths 1
Three Quarter Bath 1
HOA Fees $10/ann
Year Built 2005
Annual Tax Amount $7,270
Tax Year 2020
Contingent None
Lot Size 0.410 Acres
Acres 0.41
Lot Dimensions 88x241x61x239
Property Description
Introducing 4905 107th Ave N in Brooklyn Park, a beautifully updated home located in the Champlin school district. Enter the home into the spacious foyer and you will notice the knotty alder wood, vaulted ceilings, and an abundance of light. The main level features an open floorplan perfect for entertaining, gourmet kitchen with Cambria countertops, stone fireplace, three-panel sliding door leading out to a 15x30 deck, and large laundry and mud room area. The main level master suite includes a tray-vault ceiling, second sliding door leading out to the deck, and a private master bathroom complete with a large soaking tub, walk-in shower, and master closet. Head down to the lower level which boasts a massive space for entertaining, a second stone fireplace, wet bar/kitchenette combo, non-conforming bedroom/bonus room, and a sliding door walk-out to the lower patio that is fully protected from sun/rain with underdecking. This home is equipped w/ dual zone heating & cooling. A must See!
Location
State MN
County Hennepin
Zoning Residential-Single Family
Rooms
Basement Daylight/Lookout Windows, Finished, Full, Walkout
Dining Room Informal Dining Room, Kitchen/Dining Room
Interior
Heating Forced Air
Cooling Central Air
Fireplaces Number 2
Fireplaces Type Family Room, Gas, Living Room
Fireplace Yes
Appliance Dishwasher, Dryer, Exhaust Fan, Microwave, Range, Refrigerator, Washer, Water Softener Owned
Exterior
Parking Features Attached Garage, Concrete, Garage Door Opener
Garage Spaces 3.0
Roof Type Age 8 Years or Less,Asphalt
Building
Lot Description Tree Coverage - Medium
Story One
Foundation 2155
Sewer City Sewer/Connected
Water City Water/Connected
Level or Stories One
Structure Type Brick/Stone,Metal Siding,Vinyl Siding
New Construction false
Schools
School District Anoka-Hennepin
Others
HOA Fee Include Professional Mgmt
Read Less
Want to know what your home might be worth? Contact us for a FREE valuation!

Our team is ready to help you sell your home for the highest possible price ASAP






