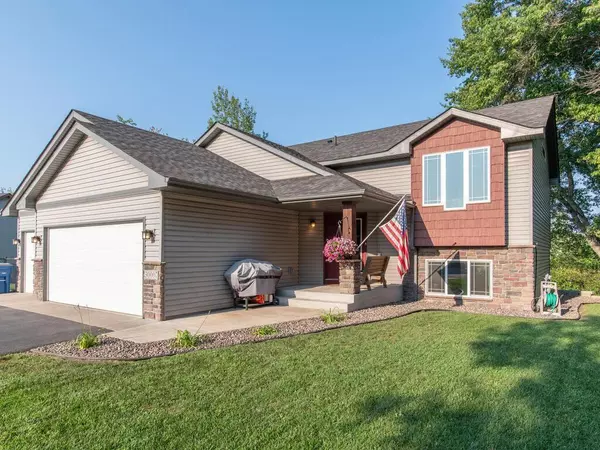$327,000
$319,900
2.2%For more information regarding the value of a property, please contact us for a free consultation.
30007 Fox Run RD Stacy, MN 55079
3 Beds
1 Bath
1,122 SqFt
Key Details
Sold Price $327,000
Property Type Single Family Home
Sub Type Single Family Residence
Listing Status Sold
Purchase Type For Sale
Square Footage 1,122 sqft
Price per Sqft $291
Subdivision Foxtail Woods 2
MLS Listing ID 6089742
Sold Date 09/30/21
Bedrooms 3
Full Baths 1
Year Built 2012
Annual Tax Amount $3,298
Tax Year 2021
Contingent None
Lot Size 1.380 Acres
Acres 1.38
Lot Dimensions 81x338x261x401
Property Description
Exceptionally maintained 2012-built 3-BD home with an unfinished Walkout basement on one of the nicest, quiet locations in Foxtail Woods, yet convenient access to I-35 for commuting! Enjoy peaceful privacy on a 1.4 acre wooded lot at the end of the paved road with a fenced in side yard, backyard firepit and 12' x16' storage shed. This home features ceiling fans, newer carpet & interior paint, central vacuum system, and extra large 3-Car Garage with recently installed heater, epoxied floor, plus stairs to attic storage. The in-ground sprinkler system is professionally blown out each season. The Walkout basement is roughed-in, ready to choose your style/finishes for a 4th BD, bathroom, and huge family room almost doubling the size of this home for future equity! Only available due to Sellers relocating!
Location
State MN
County Chisago
Zoning Residential-Single Family
Rooms
Basement Daylight/Lookout Windows, Drain Tiled, Full, Concrete, Walkout
Dining Room Eat In Kitchen, Kitchen/Dining Room
Interior
Heating Forced Air
Cooling Central Air
Fireplace No
Appliance Air-To-Air Exchanger, Central Vacuum, Dishwasher, Disposal, Dryer, Gas Water Heater, Microwave, Range, Refrigerator, Washer
Exterior
Parking Features Attached Garage, Asphalt, Garage Door Opener, Heated Garage, Insulated Garage
Garage Spaces 3.0
Fence Chain Link
Pool None
Roof Type Age Over 8 Years,Asphalt,Pitched
Building
Lot Description Tree Coverage - Medium
Story Split Entry (Bi-Level)
Foundation 1012
Sewer City Sewer/Connected
Water City Water/Connected
Level or Stories Split Entry (Bi-Level)
Structure Type Brick/Stone,Vinyl Siding
New Construction false
Schools
School District North Branch
Read Less
Want to know what your home might be worth? Contact us for a FREE valuation!

Our team is ready to help you sell your home for the highest possible price ASAP






