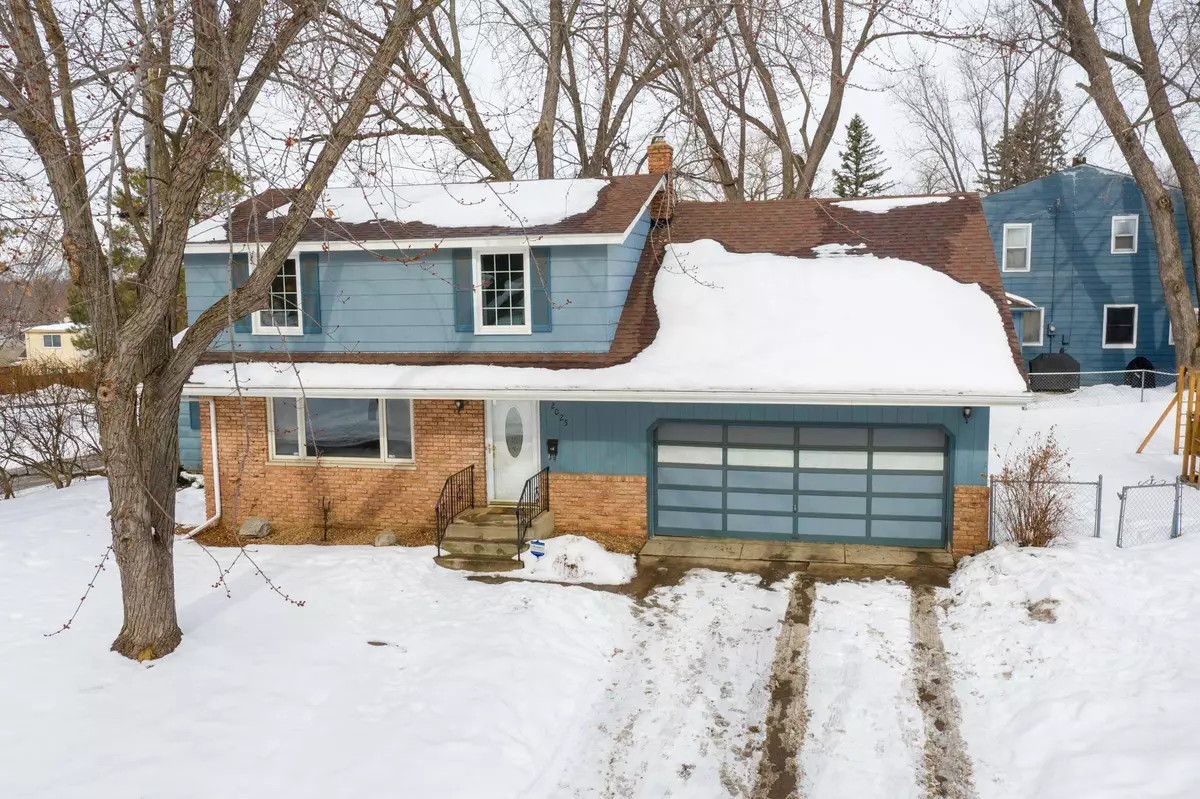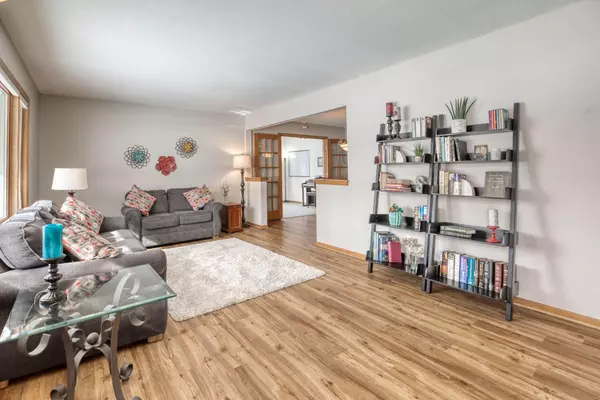$335,000
$299,900
11.7%For more information regarding the value of a property, please contact us for a free consultation.
2025 Nebraska AVE E Saint Paul, MN 55119
4 Beds
3 Baths
2,215 SqFt
Key Details
Sold Price $335,000
Property Type Single Family Home
Sub Type Single Family Residence
Listing Status Sold
Purchase Type For Sale
Square Footage 2,215 sqft
Price per Sqft $151
Subdivision Furness Garden Lts
MLS Listing ID 5714058
Sold Date 05/03/21
Bedrooms 4
Full Baths 1
Half Baths 1
Three Quarter Bath 1
Year Built 1965
Annual Tax Amount $3,119
Tax Year 2020
Contingent None
Lot Size 8,712 Sqft
Acres 0.2
Lot Dimensions 119 x 64 x 144 x 69
Property Description
4BR, 3BA, 2-Stall 2-Story Home w/newly finished lower level. The beautifully finished lower level was drain tiled & has a sump pump. The level features a family room w/new carpeting, ¾ bath, & a laundry room/utility room area & storage room. There are 2 barn doors that can close off the family room from the other rooms. The ¾ bathroom has a vanity with a granite countertop and vinyl tile flooring that also continues into the laundry room & the storage area. Updated kitchen appliances: Microwave (2021), Bosch Dishwasher (2020), Fridge (2018), Convection stove (2014), Kitchen backsplash and countertops (2014). Relax and enjoy the sunshine in the sunroom with french doors. Nice backyard with a fully fenced side yard, a play system and a 8'x8' storage shed (2017). The home is on a quiet street that is close to walking paths and a park along with a library within walking distance.Closing date will be determined as soon as seller finds acceptable home. We will look diligently!
Location
State MN
County Ramsey
Zoning Residential-Single Family
Rooms
Basement Block, Drain Tiled, Egress Window(s), Finished, Full, Sump Pump
Dining Room Breakfast Bar, Informal Dining Room, Kitchen/Dining Room, Living/Dining Room
Interior
Heating Forced Air
Cooling Central Air
Fireplace No
Appliance Dishwasher, Dryer, Exhaust Fan, Humidifier, Gas Water Heater, Microwave, Range, Refrigerator, Washer
Exterior
Parking Features Attached Garage, Concrete, Garage Door Opener
Garage Spaces 2.0
Fence Chain Link, Partial
Roof Type Age Over 8 Years,Asphalt
Building
Lot Description Public Transit (w/in 6 blks), Corner Lot, Tree Coverage - Medium
Story Two
Foundation 720
Sewer City Sewer/Connected
Water City Water/Connected
Level or Stories Two
Structure Type Brick/Stone,Fiber Board
New Construction false
Schools
School District St. Paul
Read Less
Want to know what your home might be worth? Contact us for a FREE valuation!

Our team is ready to help you sell your home for the highest possible price ASAP





