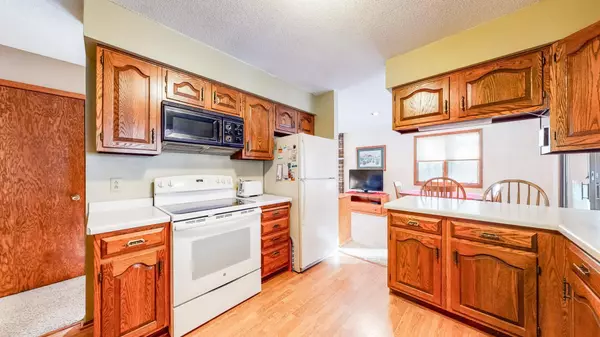$288,900
$289,900
0.3%For more information regarding the value of a property, please contact us for a free consultation.
507 Bennett ST NE Chatfield, MN 55923
3 Beds
2 Baths
1,573 SqFt
Key Details
Sold Price $288,900
Property Type Single Family Home
Sub Type Single Family Residence
Listing Status Sold
Purchase Type For Sale
Square Footage 1,573 sqft
Price per Sqft $183
Subdivision T B Twifords Add
MLS Listing ID 5701110
Sold Date 04/30/21
Bedrooms 3
Full Baths 1
Three Quarter Bath 1
Year Built 1980
Annual Tax Amount $3,780
Tax Year 2020
Contingent None
Lot Size 0.690 Acres
Acres 0.69
Lot Dimensions 200x150
Property Description
Amazing one-owner home meticulously maintained with no backyard neighbors, located along a dead-end street one block from the high school. Exceptional bi-level home offers tons of southern exposure, 3 main floor bedrooms, gas fireplace with brick surround, updated mechanicals, steel siding, poured foundation and finished lower level. Enjoy the gorgeous wooded view and abundance of wildlife from the enclosed sunroom in the winter or private patio in the summer. Additional 2-car garage (26' x 30') is quality built with concrete floor, steel siding, insulated, heated and offers a separate access. Lovely home in a great location!
Location
State MN
County Olmsted
Zoning Residential-Single Family
Rooms
Basement Daylight/Lookout Windows, Finished, Partial, Concrete
Dining Room Breakfast Bar, Informal Dining Room
Interior
Heating Forced Air, Fireplace(s)
Cooling Central Air
Fireplaces Number 1
Fireplaces Type Brick, Gas, Living Room
Fireplace Yes
Appliance Disposal, Dryer, Gas Water Heater, Microwave, Range, Refrigerator, Washer, Water Softener Owned
Exterior
Parking Features Detached, Concrete, Garage Door Opener, Heated Garage, Insulated Garage, Tuckunder Garage
Garage Spaces 4.0
Roof Type Asphalt
Building
Lot Description Tree Coverage - Medium
Story Split Entry (Bi-Level)
Foundation 1196
Sewer City Sewer/Connected
Water City Water/Connected
Level or Stories Split Entry (Bi-Level)
Structure Type Brick/Stone,Metal Siding
New Construction false
Schools
School District Chatfield
Read Less
Want to know what your home might be worth? Contact us for a FREE valuation!

Our team is ready to help you sell your home for the highest possible price ASAP






