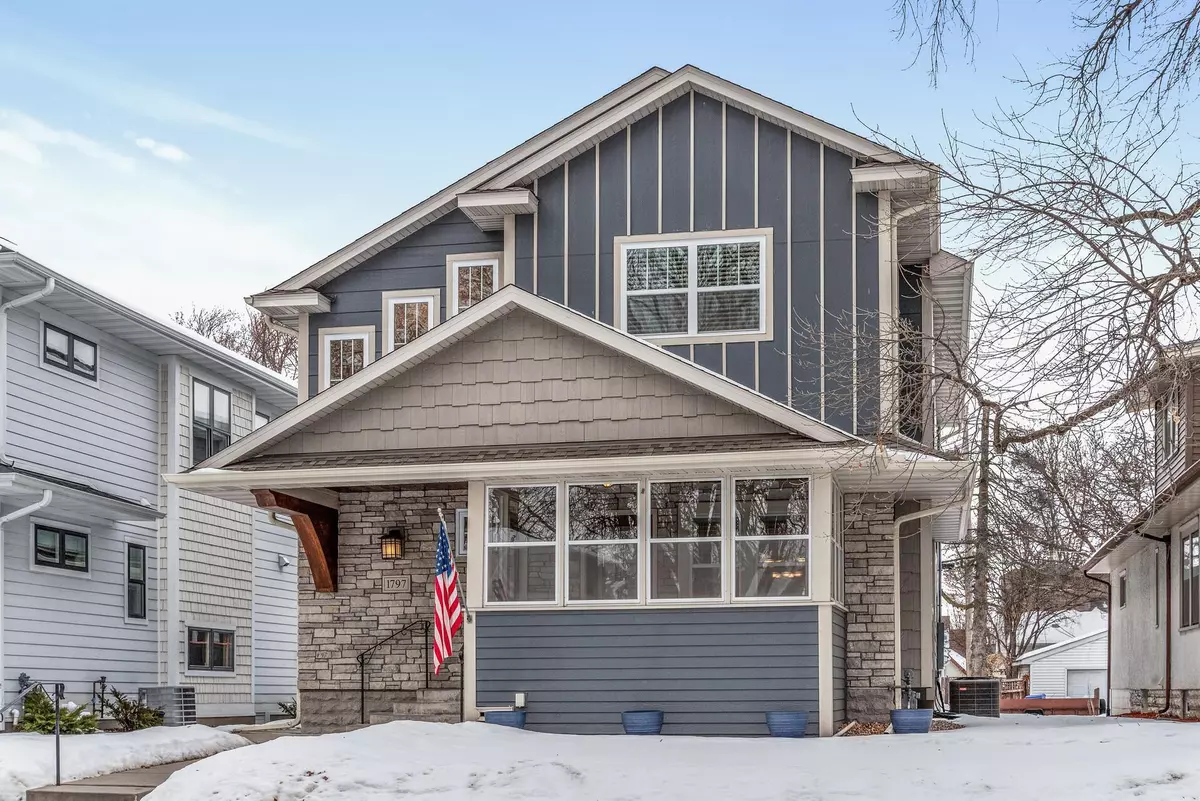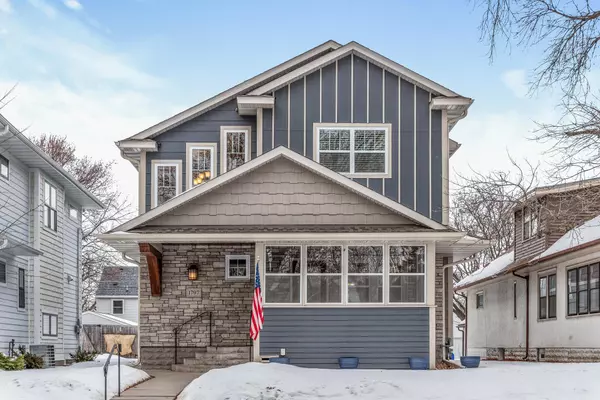$656,000
$669,900
2.1%For more information regarding the value of a property, please contact us for a free consultation.
1797 Juliet AVE Saint Paul, MN 55105
4 Beds
3 Baths
2,993 SqFt
Key Details
Sold Price $656,000
Property Type Single Family Home
Sub Type Single Family Residence
Listing Status Sold
Purchase Type For Sale
Square Footage 2,993 sqft
Price per Sqft $219
Subdivision Glenwood Park Add To, The
MLS Listing ID 5715203
Sold Date 04/27/21
Bedrooms 4
Full Baths 3
Year Built 1923
Annual Tax Amount $10,308
Tax Year 2021
Contingent None
Lot Size 5,227 Sqft
Acres 0.12
Lot Dimensions 40x127
Property Description
Beautiful turn of the century woodwork and floors were preserved in the liv. din and main floor bedroom when this home was COMPLETELY renovated in 2014 The large main floor addition, includes great room gorgeous gas fireplace built in bookcases sound system new kitchen tons of storage upgraded appl. and a
5X8 island 3 season back porch. The original built-ins and buffet were moved to the 2nd floor media center (loft) making a great gathering area The 2nd floor addition owner suite with full soaker bath
tub bath walk in shower, 2 closets one walkin with built-ins two additional bedrm with a Jack and Jill full Bath, 2nd fl laundry. Windows, mechanicals, plumbing, Ele, roof, insulation new in 2014! Lower level includes partially finished 406 sq. ft new carpet sheet rocked trimmed out space just needs a ceiling to finish this space out. This will give you approx 3600 sq ft of living space. Location is convenient to shopping, bus, airport and so much more a 2 car garage,w/ seperate elec.
Location
State MN
County Ramsey
Zoning Residential-Single Family
Rooms
Basement Block, Crawl Space, Drain Tiled, Egress Window(s), Full, Partially Finished, Sump Pump
Dining Room Breakfast Bar, Separate/Formal Dining Room
Interior
Heating Forced Air
Cooling Central Air
Fireplaces Number 1
Fireplaces Type Family Room, Gas, Stone
Fireplace Yes
Appliance Dishwasher, Disposal, Dryer, Exhaust Fan, Microwave, Range, Refrigerator, Washer
Exterior
Parking Features Detached, Concrete
Garage Spaces 2.0
Pool None
Roof Type Age 8 Years or Less,Asphalt
Building
Lot Description Public Transit (w/in 6 blks), Tree Coverage - Light
Story Two
Foundation 1290
Sewer City Sewer/Connected
Water City Water/Connected
Level or Stories Two
Structure Type Brick/Stone,Fiber Cement,Metal Siding
New Construction false
Schools
School District St. Paul
Read Less
Want to know what your home might be worth? Contact us for a FREE valuation!

Our team is ready to help you sell your home for the highest possible price ASAP





