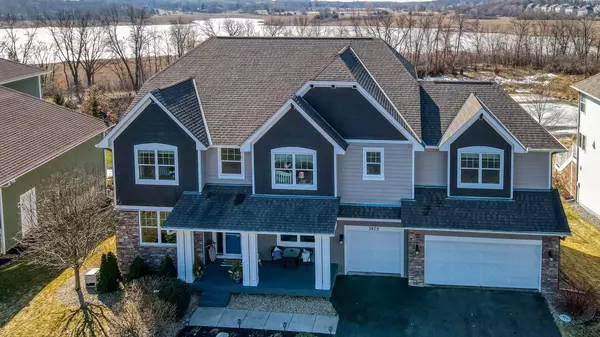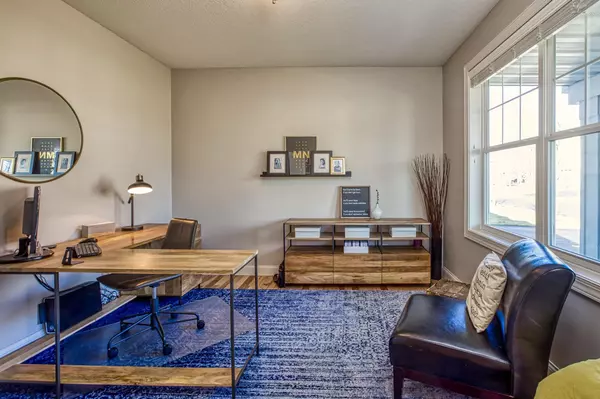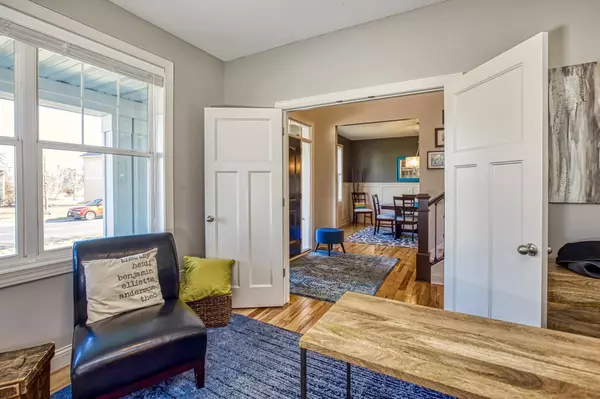$719,900
$719,900
For more information regarding the value of a property, please contact us for a free consultation.
3873 Obrien CT SW Prior Lake, MN 55372
5 Beds
5 Baths
4,920 SqFt
Key Details
Sold Price $719,900
Property Type Single Family Home
Sub Type Single Family Residence
Listing Status Sold
Purchase Type For Sale
Square Footage 4,920 sqft
Price per Sqft $146
Subdivision Hickory Shores
MLS Listing ID 5728300
Sold Date 04/30/21
Bedrooms 5
Full Baths 2
Half Baths 1
Three Quarter Bath 2
HOA Fees $35/ann
Year Built 2012
Annual Tax Amount $6,178
Tax Year 2020
Contingent None
Lot Size 0.400 Acres
Acres 0.4
Lot Dimensions Irregular
Property Description
Absolute stunner in the Hickory Shores Neighborhood of Prior Lake. Quite possibly the best lot in the development. The main level features solid hickory hardwood flooring throughout, private office, formal
dining with wainscoting, beautiful kitchen, butlers and walk-in pantry. Upper level features 4 bedrooms, 3 bathrooms, loft, laundry, and large game room with a custom Dutch Door. There is also a newly finished walk-out lower level with a 4k theatre, custom black walnut and quartz wet bar with a built in keg tap.
But the crowning jewel is the amazing backyard which is an entertainers dream. Massive paver patio with
built in bar, couch, hot tub with motorized lift, and a 300,000 BTU gas fire pit. There is also a large maintenance free deck with under decking. Enjoy all of this while taking in the breathtaking views of
scenic Rice Lake. Fully fenced in yard.
Location
State MN
County Scott
Zoning Residential-Single Family
Body of Water Rice Lake (70006000)
Rooms
Basement Drain Tiled, Finished, Full, Concrete, Sump Pump, Walkout
Dining Room Eat In Kitchen, Separate/Formal Dining Room
Interior
Heating Forced Air
Cooling Central Air
Fireplaces Number 1
Fireplaces Type Gas, Living Room
Fireplace Yes
Appliance Cooktop, Dishwasher, Disposal, Dryer, Freezer, Humidifier, Microwave, Refrigerator, Wall Oven, Washer, Water Softener Owned
Exterior
Parking Features Attached Garage, Asphalt
Garage Spaces 3.0
Fence Chain Link
Waterfront Description Lake Front
View Panoramic
Roof Type Asphalt
Building
Story Two
Foundation 1550
Sewer City Sewer/Connected
Water City Water/Connected
Level or Stories Two
Structure Type Brick/Stone, Fiber Cement, Vinyl Siding
New Construction false
Schools
School District Prior Lake-Savage Area Schools
Others
HOA Fee Include Professional Mgmt, Trash
Read Less
Want to know what your home might be worth? Contact us for a FREE valuation!

Our team is ready to help you sell your home for the highest possible price ASAP






