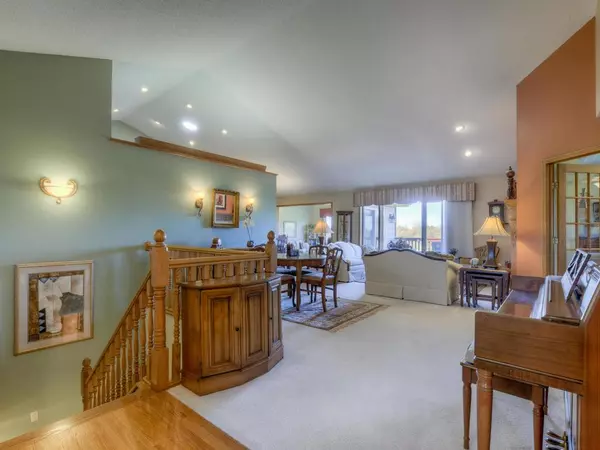$331,500
$335,000
1.0%For more information regarding the value of a property, please contact us for a free consultation.
512 Buffalo Run RD Buffalo, MN 55313
3 Beds
3 Baths
3,241 SqFt
Key Details
Sold Price $331,500
Property Type Single Family Home
Sub Type Duplex
Listing Status Sold
Purchase Type For Sale
Square Footage 3,241 sqft
Price per Sqft $102
Subdivision Buffalo Run Twnhms
MLS Listing ID 5214537
Sold Date 06/20/19
Bedrooms 3
Full Baths 1
Half Baths 1
Three Quarter Bath 1
HOA Fees $240/mo
Year Built 1995
Annual Tax Amount $4,130
Tax Year 2019
Contingent None
Lot Size 7,840 Sqft
Acres 0.18
Lot Dimensions 59x134x59x134
Property Description
Amazing “West facing” walk-out Townhome overlooking # 12 fairway of beautiful Wild Marsh Golf Course in Buffalo MN. The 4 season porch is located off the kitchen dining area and opens onto the extra-large West facing deck. This is one of the best perches in town to watch golf, wildlife and amazing sunsets. Large open floor plan boasts vaulted ceilings, 3 fireplaces, 3 bedrooms, 3 baths and a flex. Room. Dramatic open stairway leads to a fully finished w/o lower level. A wall of architectural windows opens the lower level to amazing vistas. Home boasts “chef ready” kitchen w/ ample cabinets, large center island, granite counter tops and so much more. En Suite Master boasts spa bath, ceramic surround and floors, linen closet, separate shower, spacious double vanity w/ granite countertop and built-in make up desk. Large walk-in closet, paned ceiling, French doors and large architectural windows overlooking golf course make this home very special.
Location
State MN
County Wright
Zoning Residential-Multi-Family
Rooms
Basement Daylight/Lookout Windows, Drain Tiled, Finished, Full, Sump Pump, Walkout
Dining Room Kitchen/Dining Room, Living/Dining Room
Interior
Heating Forced Air
Cooling Central Air
Fireplaces Number 3
Fireplaces Type Two Sided, Family Room, Gas, Living Room, Master Bedroom, Wood Burning
Fireplace Yes
Appliance Dishwasher, Disposal, Dryer, Exhaust Fan, Microwave, Range, Refrigerator, Washer, Water Softener Owned
Exterior
Parking Features Attached Garage, Asphalt, Garage Door Opener, Heated Garage, Insulated Garage
Garage Spaces 2.0
Roof Type Age 8 Years or Less, Asphalt
Building
Lot Description On Golf Course, Tree Coverage - Light, Underground Utilities
Story One
Foundation 1627
Sewer City Sewer/Connected
Water City Water/Connected
Level or Stories One
Structure Type Brick/Stone, Metal Siding
New Construction false
Schools
School District Buffalo-Hanover-Montrose
Others
HOA Fee Include Hazard Insurance, Lawn Care, Maintenance Grounds, Trash, Snow Removal
Read Less
Want to know what your home might be worth? Contact us for a FREE valuation!

Our team is ready to help you sell your home for the highest possible price ASAP






