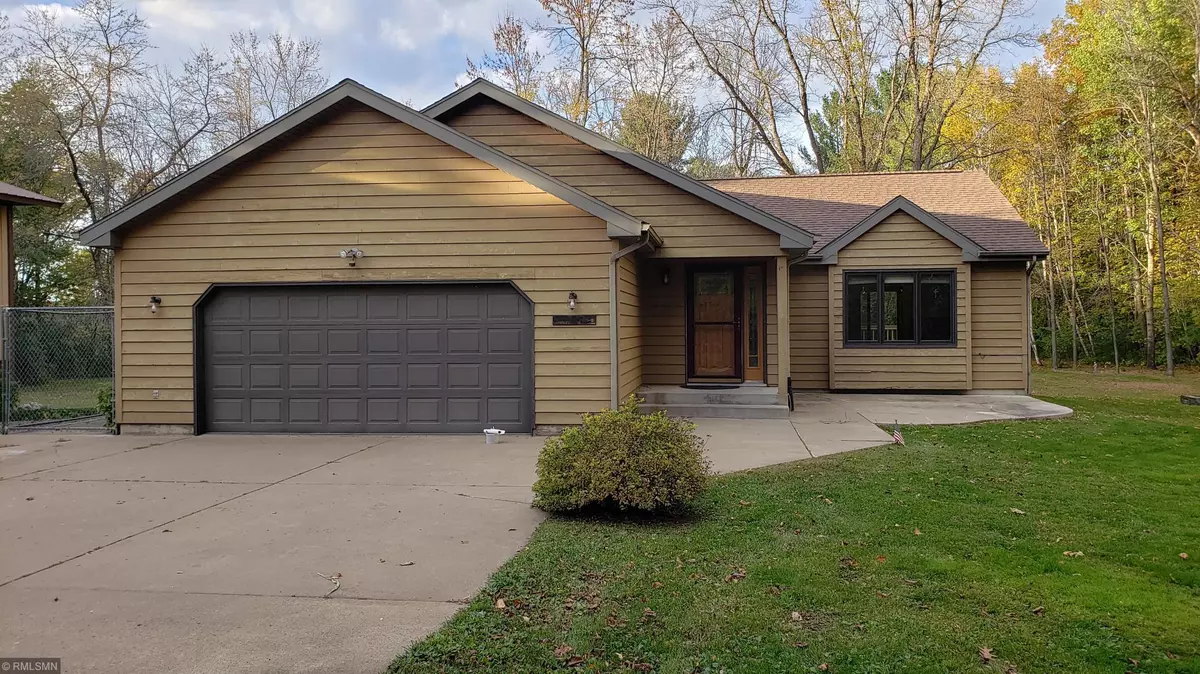$322,500
$329,900
2.2%For more information regarding the value of a property, please contact us for a free consultation.
22418 Sunrise DR Deerwood, MN 56444
3 Beds
3 Baths
2,528 SqFt
Key Details
Sold Price $322,500
Property Type Single Family Home
Sub Type Single Family Residence
Listing Status Sold
Purchase Type For Sale
Square Footage 2,528 sqft
Price per Sqft $127
Subdivision Aud Sub Nenw&Gl 1, 3&4 7-46-28
MLS Listing ID 5660816
Sold Date 04/23/21
Bedrooms 3
Full Baths 2
Three Quarter Bath 1
Year Built 1990
Annual Tax Amount $1,274
Tax Year 2020
Contingent None
Lot Size 7.500 Acres
Acres 7.5
Lot Dimensions 396x743x487x909
Property Description
Great "end of the road" location just a mile or so from the Crosby Medical Center. Enjoy the wooded 7.5 acres ( double lot ) around this 1990 built Dynamic home! Two bedrooms, two baths on the main floor. Access the backyard deck from the main BR or off the dining room. Very nice kitchen with island, plenty of cabinets, and SS appliances included. Great views of the woodsy setting! Lower level has a BR and a spare room ( lacks egress ) full bath, and a huge family rm for entertaining! Dry bar too. Home has nat. gas heat + in floor bsmt heat, and Spectrum cable TV & internet. Attached garage & concrete driveway. The pole shed was built in "03 with full concrete floor & 10' & 12' OH doors. There is an exposed aggregate patio with ( negotiable ) hot tub off the deck. Lot size & measures taken from CWC website.
Location
State MN
County Crow Wing
Zoning Residential-Single Family
Rooms
Basement Finished, Full
Dining Room Informal Dining Room
Interior
Heating Forced Air, Radiant Floor
Cooling Central Air
Fireplace No
Appliance Cooktop, Dryer, Microwave, Other, Range, Refrigerator, Washer
Exterior
Parking Features Attached Garage
Garage Spaces 2.0
Roof Type Age 8 Years or Less,Shingle
Building
Lot Description Irregular Lot, Tree Coverage - Medium
Story One
Foundation 1288
Sewer Tank with Drainage Field
Water Submersible - 4 Inch
Level or Stories One
Structure Type Wood Siding
New Construction false
Schools
School District Crosby-Ironton
Read Less
Want to know what your home might be worth? Contact us for a FREE valuation!

Our team is ready to help you sell your home for the highest possible price ASAP






