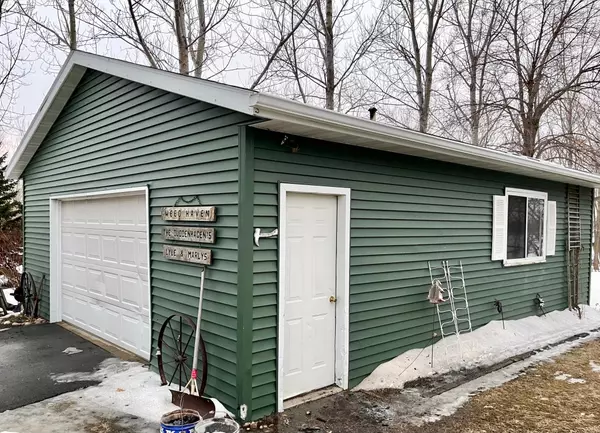$377,000
$377,000
For more information regarding the value of a property, please contact us for a free consultation.
91 Deer Path RD Tracy, MN 56175
4 Beds
3 Baths
2,930 SqFt
Key Details
Sold Price $377,000
Property Type Single Family Home
Sub Type Single Family Residence
Listing Status Sold
Purchase Type For Sale
Square Footage 2,930 sqft
Price per Sqft $128
Subdivision The Woods Third Add
MLS Listing ID 5713457
Sold Date 04/23/21
Bedrooms 4
Full Baths 2
Three Quarter Bath 1
Year Built 1995
Annual Tax Amount $3,144
Tax Year 2020
Contingent None
Lot Size 1.920 Acres
Acres 1.92
Lot Dimensions 200x350x280
Property Description
Living is easy in this charming four bedroom, three bath ranch with walkout basement located on almost two acres of wooded property. Enjoy spectacular panoramic views of Bloody Lake from the large deck or the two hundred feet of lakeshore. The main floor incorporates a generous sized kitchen and breakfast area, formal dining room, large laundry room, and a master bedroom with bath and jacuzzi tub. Downstairs you will find an expansive area for fun including a 13x 27 billiard room and a 28 x 13 family room. The gas fireplace adds a touch of warmth during those winter evenings. Entertain friends out on the large patio or maybe head down to the 60 foot dock to do a little fishing. A second garage can be used as a wood shop or as a place to park a new pair of jet skis. Wake up each morning with the tranquil sounds of nature and end each day with a brilliant sunset. "Time wasted at the lake is time well spent." Give us a call and get started wasting time today!
Location
State MN
County Murray
Zoning Residential-Single Family
Body of Water Bloody
Rooms
Basement Egress Window(s), Finished, Sump Pump, Walkout
Dining Room Breakfast Bar, Eat In Kitchen, Separate/Formal Dining Room
Interior
Heating Forced Air
Cooling Central Air
Fireplaces Number 2
Fireplaces Type Electric, Gas
Fireplace Yes
Appliance Dishwasher, Fuel Tank - Owned, Gas Water Heater, Microwave, Range, Refrigerator
Exterior
Parking Features Attached Garage, Detached, Asphalt
Garage Spaces 1.0
Pool None
Waterfront Description Dock,Lake Front,Lake View
View Y/N South
View South
Roof Type Age 8 Years or Less
Road Frontage No
Building
Lot Description Accessible Shoreline, Tree Coverage - Medium
Story One
Foundation 1456
Sewer City Sewer/Connected
Water Rural
Level or Stories One
Structure Type Vinyl Siding
New Construction false
Schools
School District Tracy Area
Read Less
Want to know what your home might be worth? Contact us for a FREE valuation!

Our team is ready to help you sell your home for the highest possible price ASAP






