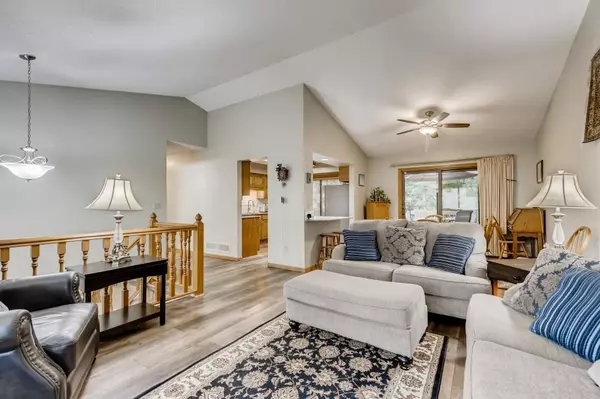$410,000
$385,000
6.5%For more information regarding the value of a property, please contact us for a free consultation.
2984 Ontario RD Little Canada, MN 55117
5 Beds
3 Baths
2,269 SqFt
Key Details
Sold Price $410,000
Property Type Single Family Home
Sub Type Single Family Residence
Listing Status Sold
Purchase Type For Sale
Square Footage 2,269 sqft
Price per Sqft $180
Subdivision Sofie Petersen Add
MLS Listing ID 6028456
Sold Date 08/27/21
Bedrooms 5
Full Baths 1
Three Quarter Bath 2
Year Built 1988
Annual Tax Amount $3,816
Tax Year 2021
Contingent None
Lot Size 10,454 Sqft
Acres 0.24
Lot Dimensions 80x130
Property Description
We have received multiple offers and are calling for H/B by 7PM TONIGHT 7/23. WELCOME to 2984 Ontario, a well maintained and updated home in a great location! The kitchen has been opened-up to the dining area, with Granite countertops and breakfast bar, tile backsplash, SS appliances, new flooring that flows to DR/LR with vaulted ceilings. 3 BR on upper level, main bedroom has plenty of room for a king-sized bed with private adjoining bath. Separate bathroom for other bedrooms and guests. Deck with stairs to large, fenced backyard. Lower level offers a separate family room with gas fireplace, library or den,2 additional bedrooms, bathroom, laundry, and large storage pantry. Many options for privacy to work from home or online learning. Enjoy entertaining inside and out with the large deck or walk out from lower level to private oasis screen porch. New Furnace & A/C 2009, New Concrete driveway 2011, New Roof in 2012. Near Gervais Mill Park and Gervais Lake all with great highway access.
Location
State MN
County Ramsey
Zoning Residential-Single Family
Rooms
Basement Daylight/Lookout Windows, Drain Tiled, Finished, Full, Sump Pump, Walkout
Dining Room Breakfast Bar, Informal Dining Room, Kitchen/Dining Room
Interior
Heating Forced Air
Cooling Central Air
Fireplaces Number 1
Fireplaces Type Family Room, Gas
Fireplace Yes
Appliance Dishwasher, Disposal, Dryer, Exhaust Fan, Gas Water Heater, Microwave, Range, Refrigerator, Washer
Exterior
Parking Features Attached Garage, Concrete, Garage Door Opener
Garage Spaces 2.0
Fence Chain Link
Roof Type Age Over 8 Years,Asphalt
Building
Lot Description Public Transit (w/in 6 blks), Tree Coverage - Medium
Story Split Entry (Bi-Level)
Foundation 1214
Sewer City Sewer/Connected
Water City Water/Connected
Level or Stories Split Entry (Bi-Level)
Structure Type Brick/Stone,Fiber Board,Wood Siding
New Construction false
Schools
School District Roseville
Read Less
Want to know what your home might be worth? Contact us for a FREE valuation!

Our team is ready to help you sell your home for the highest possible price ASAP





