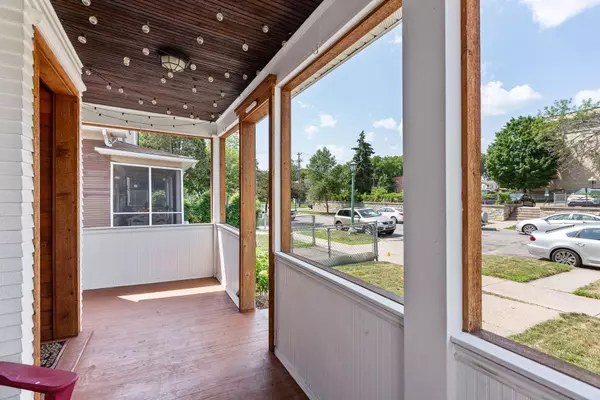$394,600
$410,000
3.8%For more information regarding the value of a property, please contact us for a free consultation.
1614 Dayton AVE Saint Paul, MN 55104
4 Beds
3 Baths
1,986 SqFt
Key Details
Sold Price $394,600
Property Type Single Family Home
Sub Type Single Family Residence
Listing Status Sold
Purchase Type For Sale
Square Footage 1,986 sqft
Price per Sqft $198
Subdivision Kuhls Add To The City, Of
MLS Listing ID 6024810
Sold Date 08/23/21
Bedrooms 4
Full Baths 1
Half Baths 1
Three Quarter Bath 1
Year Built 1910
Annual Tax Amount $5,540
Tax Year 2021
Contingent None
Lot Size 4,791 Sqft
Acres 0.11
Lot Dimensions 39x119
Property Description
Wonderful home impeccably decorated and maintained! Check out the virtual tour online! Open floor plan on the main floor. Kitchen has stainless steel appliances, granite countertops, breakfast bar and room for a table. Large patio door lets in tons of light and walks out to large deck for grilling, dining and relaxing. Hardwood floors throughout, large bay window in the formal dining room. Spacious and light filled living room. Front porch has a ceiling mounted swing for relaxing on warm summer evenings! Upstairs has three bedrooms with a huge bath that includes a jetted tub. Lower level has a family room, office, large fourth bedroom and bath. Over-sized 2 car garage is heated, insulated and sheet rocked with epoxy floor, makes for a great place for project work year around. Centrally located close to cute shops, workout facilities, Whole Foods, coffee shop and restaurants. Just blocks off historic Summit Avenue and Grand Avenue shopping. Make it your home and start enjoying today!
Location
State MN
County Ramsey
Zoning Residential-Single Family
Rooms
Basement Block, Drain Tiled, Drainage System, Finished, Full, Sump Pump
Dining Room Breakfast Bar, Eat In Kitchen, Separate/Formal Dining Room
Interior
Heating Baseboard, Forced Air
Cooling Central Air
Fireplace No
Appliance Dishwasher, Dryer, Freezer, Gas Water Heater, Microwave, Range, Refrigerator, Washer
Exterior
Parking Features Detached, Concrete, Heated Garage, Insulated Garage
Garage Spaces 2.0
Fence Chain Link, Partial, Wood
Roof Type Age Over 8 Years,Asphalt
Building
Lot Description Tree Coverage - Light
Story Two
Foundation 680
Sewer City Sewer/Connected
Water City Water/Connected
Level or Stories Two
Structure Type Vinyl Siding
New Construction false
Schools
School District St. Paul
Read Less
Want to know what your home might be worth? Contact us for a FREE valuation!

Our team is ready to help you sell your home for the highest possible price ASAP






