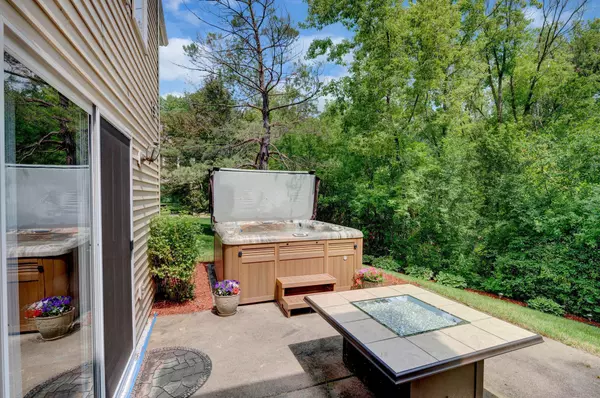$570,000
$519,900
9.6%For more information regarding the value of a property, please contact us for a free consultation.
731 Heron AVE N Oakdale, MN 55128
4 Beds
3 Baths
3,170 SqFt
Key Details
Sold Price $570,000
Property Type Single Family Home
Sub Type Single Family Residence
Listing Status Sold
Purchase Type For Sale
Square Footage 3,170 sqft
Price per Sqft $179
Subdivision Oak Run Shores 4Th Add
MLS Listing ID 6015300
Sold Date 08/04/21
Bedrooms 4
Full Baths 2
Half Baths 1
HOA Fees $17/ann
Year Built 1998
Annual Tax Amount $4,768
Tax Year 2021
Contingent None
Lot Size 0.290 Acres
Acres 0.29
Lot Dimensions 86x140x96x140
Property Description
Thoughtfully designed, this beautiful home offers an open floor plan featuring a welcoming foyer, oversized windows with scenic views, formal dining room, large living room with vaulted ceiling and stone fireplace; a spacious kitchen with granite counter tops, stainless steel appliances, plenty of cabinet space, centered-island, and eat-in and informal dining spaces. The main floor also includes a four-season porch with knotty-pine ceiling, attached deck overlooking a private wooded area, and private master bedroom with stone fireplace, walk-in closet, and ensuite. Lower level provides 3 bedrooms, full bath, a spacious family room with stone fireplace and walk-out patio with propane fire pit and 6-person hot tub (negotiable with sale); sauna, and utility/storage room. Varying ceiling styles and recessed lighting through out to add to the warmth and charm. Plenty of space for the entire family and perfect for entertaining. This house is a must see!
Location
State MN
County Washington
Zoning Residential-Single Family
Rooms
Basement Block, Drain Tiled, Finished, Full, Storage Space, Sump Pump, Walkout
Dining Room Eat In Kitchen, Kitchen/Dining Room, Separate/Formal Dining Room
Interior
Heating Forced Air
Cooling Central Air
Fireplaces Number 3
Fireplaces Type Family Room, Gas, Living Room, Primary Bedroom, Stone
Fireplace Yes
Appliance Air-To-Air Exchanger, Dishwasher, Disposal, Dryer, Exhaust Fan, Freezer, Humidifier, Gas Water Heater, Water Filtration System, Microwave, Range, Refrigerator, Washer, Water Softener Owned
Exterior
Parking Features Attached Garage, Concrete, Garage Door Opener
Garage Spaces 3.0
Fence None
Roof Type Age Over 8 Years,Asphalt
Building
Lot Description Irregular Lot, Tree Coverage - Light
Story One
Foundation 1634
Sewer City Sewer/Connected
Water City Water/Connected
Level or Stories One
Structure Type Brick/Stone,Vinyl Siding
New Construction false
Schools
School District North St Paul-Maplewood
Others
HOA Fee Include Other
Read Less
Want to know what your home might be worth? Contact us for a FREE valuation!

Our team is ready to help you sell your home for the highest possible price ASAP






