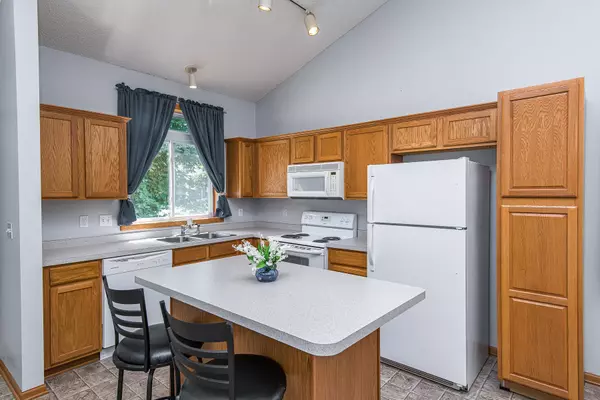$212,000
$215,000
1.4%For more information regarding the value of a property, please contact us for a free consultation.
1254 Sundance CT NE Byron, MN 55920
3 Beds
2 Baths
1,592 SqFt
Key Details
Sold Price $212,000
Property Type Townhouse
Sub Type Townhouse Side x Side
Listing Status Sold
Purchase Type For Sale
Square Footage 1,592 sqft
Price per Sqft $133
Subdivision Towne Square Twnhms Cic #213
MLS Listing ID 6028052
Sold Date 08/11/21
Bedrooms 3
Full Baths 1
Three Quarter Bath 1
HOA Fees $175/mo
Year Built 2004
Annual Tax Amount $2,776
Tax Year 2021
Contingent None
Lot Size 2,178 Sqft
Acres 0.05
Lot Dimensions 32x64
Property Description
Come home today to this spacious open floor plan featuring 3 bedrooms, 2 baths, main floor laundry, 2 car attached garage plus maintenance free living!! This move-in ready townhome will impress from the minute you step through the front door, through the living room and out the back to the quiet patio area. Byron's PreK - 5th Grade schools are just down the road, with the award winning high school just a hop on the bus to get to. And with Rochester less than 10 miles away, you truly have the best of both worlds! Stop on by today!
Location
State MN
County Olmsted
Zoning Residential-Single Family
Rooms
Basement Crawl Space
Dining Room Eat In Kitchen, Kitchen/Dining Room
Interior
Heating Forced Air
Cooling Central Air
Fireplace No
Exterior
Parking Features Attached Garage, Concrete
Garage Spaces 2.0
Building
Story Two
Foundation 1008
Sewer City Sewer/Connected
Water City Water/Connected
Level or Stories Two
Structure Type Vinyl Siding
New Construction false
Schools
School District Byron
Others
HOA Fee Include Maintenance Structure,Hazard Insurance,Maintenance Grounds,Trash,Lawn Care
Restrictions Other
Read Less
Want to know what your home might be worth? Contact us for a FREE valuation!

Our team is ready to help you sell your home for the highest possible price ASAP






