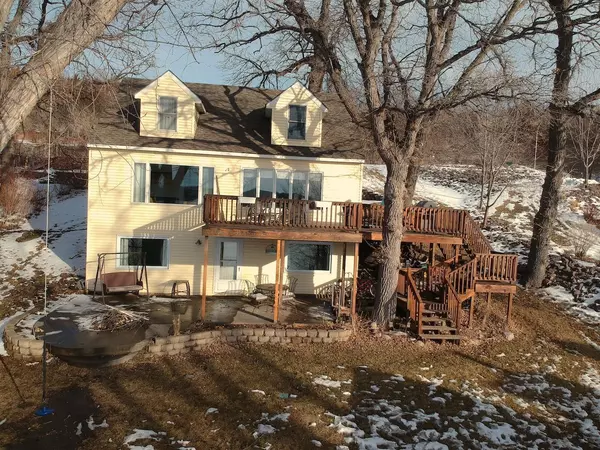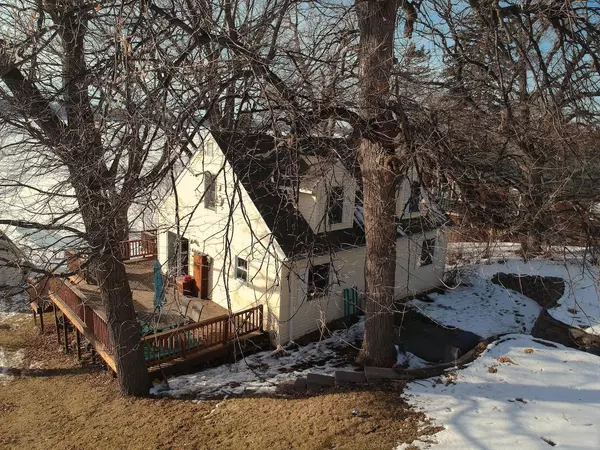$265,000
$265,000
For more information regarding the value of a property, please contact us for a free consultation.
691 Lakeshore DR Ortonville, MN 56278
4 Beds
2 Baths
2,110 SqFt
Key Details
Sold Price $265,000
Property Type Single Family Home
Sub Type Single Family Residence
Listing Status Sold
Purchase Type For Sale
Square Footage 2,110 sqft
Price per Sqft $125
Subdivision 1St Add Penn
MLS Listing ID 5710800
Sold Date 04/09/21
Bedrooms 4
Full Baths 1
Three Quarter Bath 1
Year Built 1948
Annual Tax Amount $1,702
Tax Year 2020
Contingent None
Lot Size 0.380 Acres
Acres 0.38
Lot Dimensions 80X225
Property Description
Lake home living with in-town amenities! This 4 bedroom 2 bath cape cod home in Ortonville sits on 80 feet of lakeshore with wonderful views! Nearly every room has been remodeled and this home has fabulous updates. With great fishing from shore, bluegill, northern, and bass are always a popular catch. A natural spring flows by the shoreline and really draws the fish in! The home is surrounded in mature trees. Century Oak, Maple, and Basswood create a beautiful canopy that keeps the house cool in the summer. Fire up the grill, enjoy a meal, and take in the sunsets from the 500+ SqFt deck. Or relax around a bonfire, there is a fire pit poured right into the patio! There are plenty of spaces to park on the tiered driveway as well as a detached garage. There is a storage shed for your fishing and lake gear. This comfortable, updated year-round lake home is in a perfect location and is well suited to relax or entertain!
Location
State MN
County Big Stone
Zoning Shoreline,Residential-Single Family
Body of Water Big Stone
Rooms
Basement Daylight/Lookout Windows, Drain Tiled, Finished, Full, Sump Pump, Walkout
Dining Room Living/Dining Room
Interior
Heating Forced Air, Fireplace(s)
Cooling Central Air
Fireplaces Number 1
Fireplaces Type Family Room, Gas
Fireplace Yes
Appliance Dishwasher, Disposal, Electric Water Heater, Humidifier, Microwave, Range, Refrigerator, Water Softener Owned
Exterior
Parking Features Detached, Concrete
Garage Spaces 1.0
Waterfront Description Lake Front
View Y/N West
View West
Roof Type Asphalt
Road Frontage No
Building
Story One and One Half
Foundation 832
Sewer City Sewer/Connected
Water City Water/Connected
Level or Stories One and One Half
Structure Type Vinyl Siding
New Construction false
Schools
School District Ortonville Area
Read Less
Want to know what your home might be worth? Contact us for a FREE valuation!

Our team is ready to help you sell your home for the highest possible price ASAP






