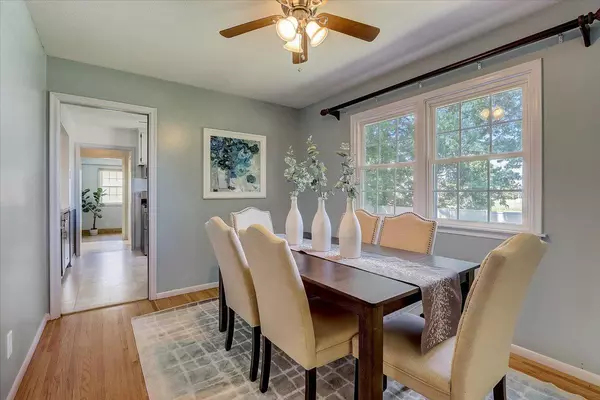$350,000
$350,000
For more information regarding the value of a property, please contact us for a free consultation.
1235 Sherren ST W Roseville, MN 55113
4 Beds
3 Baths
2,430 SqFt
Key Details
Sold Price $350,000
Property Type Single Family Home
Sub Type Single Family Residence
Listing Status Sold
Purchase Type For Sale
Square Footage 2,430 sqft
Price per Sqft $144
Subdivision Dellwood Heights
MLS Listing ID 6010854
Sold Date 08/05/21
Bedrooms 4
Full Baths 1
Half Baths 2
Year Built 1962
Annual Tax Amount $3,926
Tax Year 2021
Contingent None
Lot Size 0.300 Acres
Acres 0.3
Lot Dimensions 78 X 165
Property Description
Lovely move-in ready 2-story home in a great location close to parks, shopping, restaurants, highway access & more! Expansive living room with refinished hardwood floors, wood-burning fireplace & views of the front & back yard. Generously sized formal dining room. Kitchen with newer stainless-steel appliances, abundant storage & stone backsplash + adjoining informal dining space. Versatile main level family room with another wood-burning fireplace. Main level laundry, half bath & mudroom with access to the backyard. 4 bedrooms on one level! Upper level has refinished hardwood floors throughout, walk-in storage closet & full bathroom. Lower level family room with yet another cozy fireplace, half bathroom & excellent storage. Fully fenced backyard with new maintenance-free privacy fencing + storage shed. Detached 2-car garage. New furnace and AC in 2020, added attic insulation in 2018, new sump pump in 2018, iron filter & water softener in 2017 + a ton more!
Location
State MN
County Ramsey
Zoning Residential-Single Family
Rooms
Basement Block, Egress Window(s), Finished, Partial, Storage Space, Sump Pump
Dining Room Informal Dining Room, Kitchen/Dining Room, Separate/Formal Dining Room
Interior
Heating Forced Air
Cooling Central Air
Fireplaces Number 3
Fireplaces Type Family Room, Living Room, Wood Burning
Fireplace Yes
Appliance Dishwasher, Disposal, Dryer, Freezer, Gas Water Heater, Microwave, Range, Refrigerator, Washer, Water Softener Owned
Exterior
Parking Features Detached, Concrete
Garage Spaces 2.0
Building
Story Two
Foundation 1205
Sewer City Sewer/Connected
Water Well
Level or Stories Two
Structure Type Vinyl Siding
New Construction false
Schools
School District Roseville
Read Less
Want to know what your home might be worth? Contact us for a FREE valuation!

Our team is ready to help you sell your home for the highest possible price ASAP






