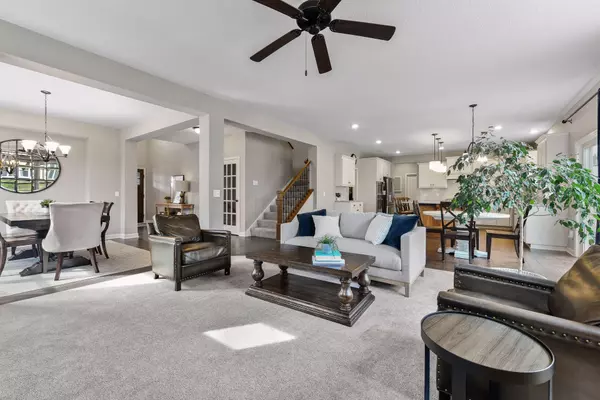$700,000
$675,000
3.7%For more information regarding the value of a property, please contact us for a free consultation.
1482 Camden Ridge DR Chanhassen, MN 55317
5 Beds
5 Baths
4,791 SqFt
Key Details
Sold Price $700,000
Property Type Single Family Home
Sub Type Single Family Residence
Listing Status Sold
Purchase Type For Sale
Square Footage 4,791 sqft
Price per Sqft $146
Subdivision Camden Ridge
MLS Listing ID 5727728
Sold Date 07/29/21
Bedrooms 5
Full Baths 2
Half Baths 1
Three Quarter Bath 2
HOA Fees $33/qua
Year Built 2017
Annual Tax Amount $7,555
Tax Year 2021
Contingent None
Lot Size 10,018 Sqft
Acres 0.23
Lot Dimensions 72x130x86x130
Property Description
Introducing 1482 Camden Ridge Drive in beautiful Chanhassen. Why build when you can move into this impeccable 2017 Lennar two-story? This well-maintained property boasts five bedrooms and five bathrooms across 4,791 finished square feet. The spacious foyer leads you past the office to the open layout of the main floor, featuring nine-foot ceilings and crisp white trim anchored by rich wood flooring. The eat-in kitchen offers shaker-style cabinets, granite countertops, designer tile backsplash, large center island, and walk-in pantry. Entertain in the living room with gas fireplace. The upper level showcases a luxurious owner’s suite with tray-vault ceiling, spa-like bath, and generous walk-in closet. Three junior bedrooms and a large loft complete the upper level. Retreat to the lower level featuring the family room, game area, guest bedroom and three-quarters bathroom. Located within minutes of the Minnesota Landscape Arboretum, Life Time Fitness, unique shopping, and diverse dining.
Location
State MN
County Carver
Zoning Residential-Single Family
Rooms
Basement Drain Tiled, Egress Window(s), Finished, Full, Concrete, Sump Pump
Dining Room Breakfast Area, Informal Dining Room, Separate/Formal Dining Room
Interior
Heating Forced Air
Cooling Central Air
Fireplaces Number 1
Fireplaces Type Gas, Living Room, Stone
Fireplace Yes
Appliance Air-To-Air Exchanger, Dishwasher, Disposal, Dryer, Humidifier, Microwave, Range, Refrigerator, Wall Oven, Washer
Exterior
Parking Features Attached Garage, Asphalt, Garage Door Opener
Garage Spaces 3.0
Roof Type Age 8 Years or Less,Asphalt
Building
Lot Description Tree Coverage - Light
Story Two
Foundation 1593
Sewer City Sewer/Connected
Water City Water/Connected
Level or Stories Two
Structure Type Brick/Stone,Vinyl Siding
New Construction false
Schools
School District Eastern Carver County Schools
Others
HOA Fee Include Shared Amenities
Read Less
Want to know what your home might be worth? Contact us for a FREE valuation!

Our team is ready to help you sell your home for the highest possible price ASAP






