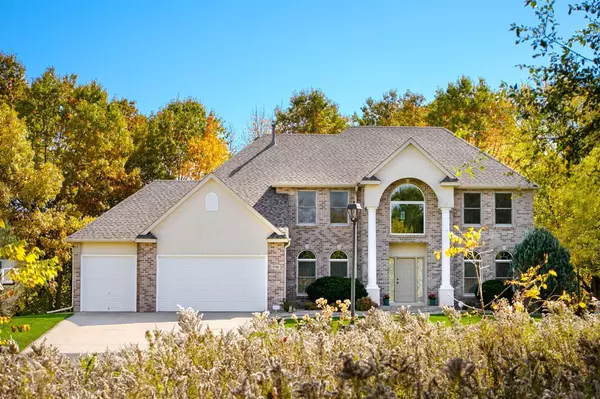$785,000
$785,000
For more information regarding the value of a property, please contact us for a free consultation.
17163 Padons DR Eden Prairie, MN 55346
5 Beds
4 Baths
4,205 SqFt
Key Details
Sold Price $785,000
Property Type Single Family Home
Sub Type Single Family Residence
Listing Status Sold
Purchase Type For Sale
Square Footage 4,205 sqft
Price per Sqft $186
Subdivision Rogers Homestead
MLS Listing ID 5712462
Sold Date 04/05/21
Bedrooms 5
Full Baths 3
Half Baths 1
Year Built 1997
Annual Tax Amount $7,539
Tax Year 2020
Contingent None
Lot Size 0.620 Acres
Acres 0.62
Lot Dimensions Irregular
Property Description
If you want a lakefront home with tons of updates, on a beautiful lot, AND at the end of a cul-de-sac then you have hit the jackpot. This 4,200 sq. ft., 5-bedroom home with 4 spacious bedrooms on the upper level, gorgeous open and light-filled floor plan, and on a private lot is your getaway home. Within walking distance to Prairie View Elementary, EP High School, and several parks, this safe and serene neighborhood will be your favorite place to be. Updates abound in this well-maintained home: freshly painted interior, remodeled master bath, new carpet, roof, AC, furnace, & much more. Real golden oak trim, an abundance of storage space on all 3 levels, and quiet, spacious office with full wall built-ins are a homeowner's dream come true. Large backyard leads to Duck Lake through beautiful woods teeming with wildlife. Drink your morning coffee watching the sunrise over the lake from the sunroom in a masterfully crafted, and incredibly well-situated home that will be your forever home.
Location
State MN
County Hennepin
Zoning Residential-Single Family
Body of Water Duck Lake (Eden Prairie City)
Rooms
Basement Daylight/Lookout Windows, Drain Tiled, Finished, Full
Dining Room Informal Dining Room, Separate/Formal Dining Room
Interior
Heating Forced Air
Cooling Central Air
Fireplaces Number 1
Fireplaces Type Family Room, Gas
Fireplace Yes
Appliance Air-To-Air Exchanger, Cooktop, Dishwasher, Dryer, Microwave, Refrigerator, Wall Oven, Washer
Exterior
Parking Features Attached Garage, Insulated Garage
Garage Spaces 3.0
Waterfront Description Lake Front
Roof Type Asphalt,Pitched
Road Frontage No
Building
Story Two
Foundation 1509
Sewer City Sewer/Connected
Water City Water/Connected
Level or Stories Two
Structure Type Brick/Stone,Metal Siding,Stucco,Vinyl Siding
New Construction false
Schools
School District Eden Prairie
Read Less
Want to know what your home might be worth? Contact us for a FREE valuation!

Our team is ready to help you sell your home for the highest possible price ASAP





