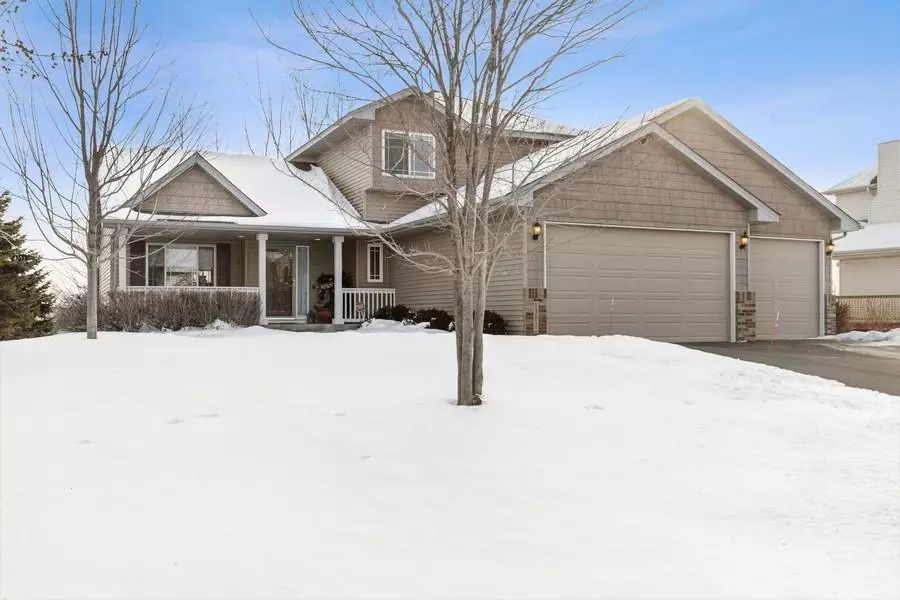$460,000
$429,900
7.0%For more information regarding the value of a property, please contact us for a free consultation.
13012 Oakwood DR Rogers, MN 55374
5 Beds
4 Baths
2,910 SqFt
Key Details
Sold Price $460,000
Property Type Single Family Home
Sub Type Single Family Residence
Listing Status Sold
Purchase Type For Sale
Square Footage 2,910 sqft
Price per Sqft $158
Subdivision Fox Creek West
MLS Listing ID 5707411
Sold Date 03/26/21
Bedrooms 5
Full Baths 2
Half Baths 1
Three Quarter Bath 1
Year Built 2001
Annual Tax Amount $4,900
Tax Year 2021
Contingent None
Lot Size 0.350 Acres
Acres 0.35
Lot Dimensions 102x156x91x155
Property Description
Like new construction completely remodeled walkout Mod 2 Story on rare large pond lot. Enjoy beautiful year-round views and fun on your private 90ft of city owned pond shoreline. Recent updates on main/upper levels include: updated white trim/base + white enameled vanities/cabinets, updated 3 Bathrms w/quartz ctr tops/LVT flrs, Kitchen: quartz ctr tops/tile backsplash/white enameled cabs/ss applcs. Great Room: new gas frplc w/marble surr/white shiplap, DinRm: built-in Buffet w/granite ctr tps/tile bcksplsh/wine refrig. Mstr Bathrm: new walk-in full tile shwr/shiplap ceilings/LVT flrs. New high eff furnace, new driveway, updated window glass in most East facing windows. Lwr Level: Walkout FamRm w/gas frplc, 5th Bdrm, Whirlpool tub Bathrm + Lots of storage. Large deck + paver patio, beautiful landscaping/trees and sprinkler system.
Location
State MN
County Hennepin
Zoning Residential-Single Family
Rooms
Basement Daylight/Lookout Windows, Drain Tiled, Finished, Full, Sump Pump, Walkout
Dining Room Informal Dining Room
Interior
Heating Forced Air
Cooling Central Air
Fireplaces Number 2
Fireplaces Type Family Room, Gas, Living Room, Stone
Fireplace Yes
Appliance Air-To-Air Exchanger, Dishwasher, Disposal, Dryer, Exhaust Fan, Humidifier, Microwave, Range, Refrigerator, Washer, Water Softener Owned
Exterior
Parking Features Attached Garage, Asphalt, Driveway - Other Surface, Insulated Garage
Garage Spaces 3.0
Waterfront Description Pond
Roof Type Age Over 8 Years,Asphalt
Building
Lot Description Tree Coverage - Medium
Story Modified Two Story
Foundation 1150
Sewer City Sewer/Connected
Water City Water/Connected
Level or Stories Modified Two Story
Structure Type Brick/Stone,Vinyl Siding
New Construction false
Schools
School District Elk River
Read Less
Want to know what your home might be worth? Contact us for a FREE valuation!

Our team is ready to help you sell your home for the highest possible price ASAP






