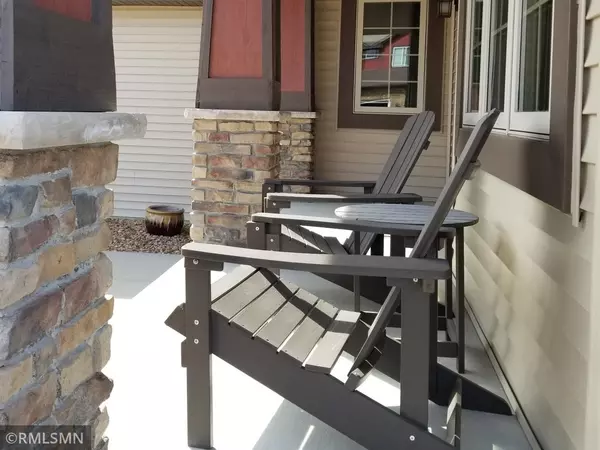$425,000
$379,900
11.9%For more information regarding the value of a property, please contact us for a free consultation.
12801 Breckenridge LN Rogers, MN 55374
3 Beds
3 Baths
1,895 SqFt
Key Details
Sold Price $425,000
Property Type Single Family Home
Sub Type Single Family Residence
Listing Status Sold
Purchase Type For Sale
Square Footage 1,895 sqft
Price per Sqft $224
Subdivision Lyndhaven Meadows
MLS Listing ID 5728689
Sold Date 05/28/21
Bedrooms 3
Full Baths 1
Half Baths 1
Three Quarter Bath 1
Year Built 2012
Annual Tax Amount $4,630
Tax Year 2021
Contingent None
Lot Size 0.520 Acres
Acres 0.52
Lot Dimensions 114X195X105X226
Property Description
Beautiful 3 BR plus an office, 3 bath, modi. 2-Story that has it all! Upgraded concrete driveway that walks up to the relaxing porch front. Desirable vaulted great room with boxed bay window, floor to ceiling stone on the gas fireplace, transom windows for more natural light, recessed lighting, custom built in cabinets next to the fireplace & real wood flooring. 2nd patio door off the great room to the deck. Wider turned stairway w/ wood railings. Spacious dining area w/ bay & patio door. Great kitchen with lots of custom cabinetry check out the size of the drawers, Corner pantry w/ etched glass door, large peninsula with snack bar overhang. Convenient 1/2 bath & laundry off the kitchen/garage entry. Main floor office with floating shelves. Open basement with lookout windows for future rec room, 4th BR & 3/4 bath. Heated 4 car garage with attic stairs, service door out the back. Large backyard with views of the wetlands, paver patio & bonus 14x18 building for the toys.
Location
State MN
County Hennepin
Zoning Residential-Single Family
Rooms
Basement Daylight/Lookout Windows, Drain Tiled, Full, Concrete, Sump Pump, Unfinished
Dining Room Informal Dining Room
Interior
Heating Forced Air
Cooling Central Air
Fireplaces Number 1
Fireplaces Type Family Room, Gas, Stone
Fireplace Yes
Appliance Air-To-Air Exchanger, Dishwasher, Disposal, Dryer, Exhaust Fan, Microwave, Range, Refrigerator, Washer, Water Softener Owned
Exterior
Parking Features Attached Garage, Concrete, Garage Door Opener, Heated Garage, Insulated Garage, Storage
Garage Spaces 4.0
Roof Type Age Over 8 Years,Asphalt
Building
Lot Description Corner Lot, Tree Coverage - Light
Story Modified Two Story
Foundation 1129
Sewer City Sewer/Connected
Water City Water/Connected
Level or Stories Modified Two Story
Structure Type Brick/Stone,Metal Siding,Vinyl Siding,Wood Siding
New Construction false
Schools
School District Elk River
Read Less
Want to know what your home might be worth? Contact us for a FREE valuation!

Our team is ready to help you sell your home for the highest possible price ASAP






