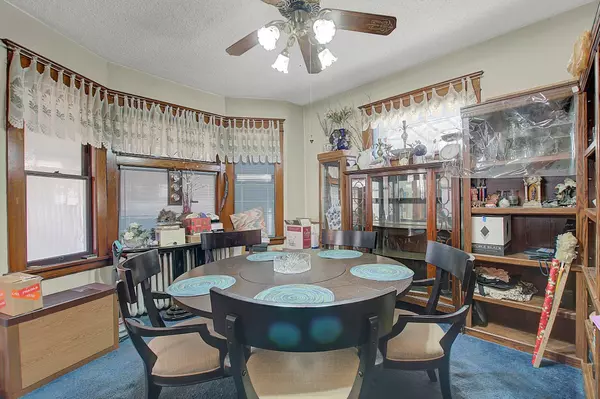$222,100
$200,000
11.1%For more information regarding the value of a property, please contact us for a free consultation.
1267 Hewitt AVE Saint Paul, MN 55104
3 Beds
2 Baths
1,398 SqFt
Key Details
Sold Price $222,100
Property Type Single Family Home
Sub Type Single Family Residence
Listing Status Sold
Purchase Type For Sale
Square Footage 1,398 sqft
Price per Sqft $158
Subdivision Hersey Woolsey Add
MLS Listing ID 5722460
Sold Date 05/26/21
Bedrooms 3
Full Baths 1
Half Baths 1
Year Built 1914
Annual Tax Amount $3,200
Tax Year 2021
Contingent None
Lot Size 5,227 Sqft
Acres 0.12
Lot Dimensions 40x126x40x126
Property Description
Adorable solid built home nestled in the Midway/Hamline Neighborhood & full of character. Home has been well kept over past 53 yrs but could use a fair amount of updating. Home being sold “As-Is”. The main floor features a spacious living room opened to the formal dining room next to the kitchen w/SS appliances including an oversized gas stove. Whole house has hardwood floors underneath current flooring & features 8-inch trim, natural woodwork, solid wood doors, vinyl windows in upper level, 2012-new boiler & 3 seasoned front porch. The upper level is complete w/3 bedrooms all with walk in closets. The upper bath has a large claw foot tub w/tile surround & an old fashioned pull handle toilet! Basement has a wood paneled Family room, a ½ bath, laundry facilities & an oversized workshop. Spacious Chain link fully fenced paver patio back yard provides a great outdoor dining space for entertainment & includes a storage shed, oversized 2 stall garage & extra parking space next to garage.
Location
State MN
County Ramsey
Zoning Residential-Single Family
Rooms
Basement Block, Daylight/Lookout Windows, Finished, Full, Concrete, Partially Finished
Dining Room Breakfast Bar, Eat In Kitchen, Living/Dining Room, Separate/Formal Dining Room
Interior
Heating Boiler, Hot Water
Cooling Window Unit(s)
Fireplace No
Appliance Dishwasher, Dryer, Exhaust Fan, Gas Water Heater, Range, Refrigerator, Washer
Exterior
Parking Features Detached, Concrete, Garage Door Opener, No Int Access to Dwelling
Garage Spaces 2.0
Fence Chain Link, Full
Pool None
Roof Type Age Over 8 Years,Asphalt
Building
Lot Description Tree Coverage - Medium
Story Two
Foundation 694
Sewer City Sewer/Connected
Water City Water/Connected
Level or Stories Two
Structure Type Stucco
New Construction false
Schools
School District St. Paul
Read Less
Want to know what your home might be worth? Contact us for a FREE valuation!

Our team is ready to help you sell your home for the highest possible price ASAP





