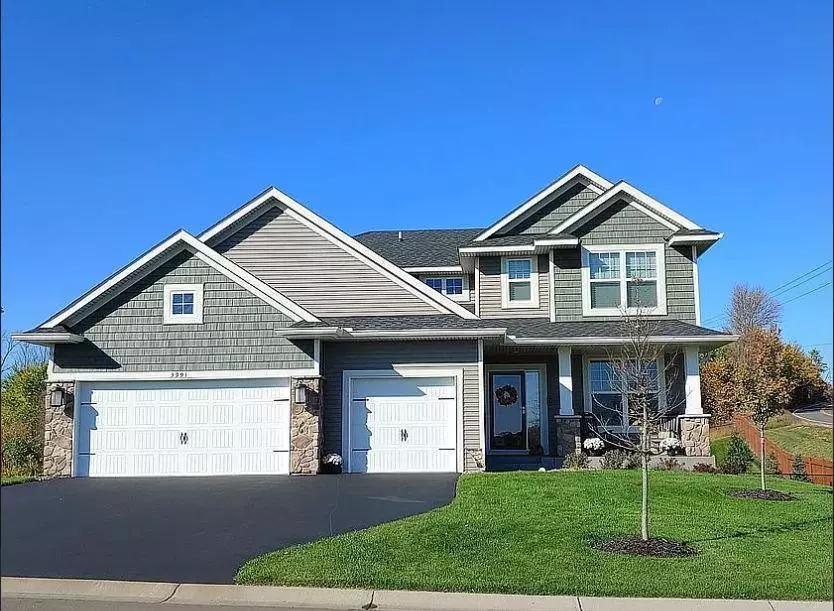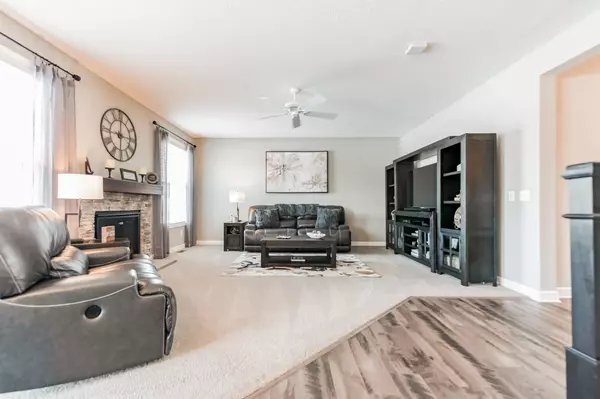$435,000
$429,900
1.2%For more information regarding the value of a property, please contact us for a free consultation.
3991 Mason AVE NE Saint Michael, MN 55376
4 Beds
3 Baths
2,271 SqFt
Key Details
Sold Price $435,000
Property Type Single Family Home
Sub Type Single Family Residence
Listing Status Sold
Purchase Type For Sale
Square Footage 2,271 sqft
Price per Sqft $191
Subdivision Rivers Edge Add 2
MLS Listing ID 5699981
Sold Date 06/11/21
Bedrooms 4
Full Baths 1
Half Baths 1
Three Quarter Bath 1
HOA Fees $46/qua
Year Built 2019
Annual Tax Amount $246
Tax Year 2020
Contingent None
Lot Size 0.530 Acres
Acres 0.53
Lot Dimensions 102 x 208 X121 x 244
Property Description
THIS SHINING STAR boasts wonderful quality and a great location! This home is Better-Than-New! Walking up to the front door of this 2-story home, notice the polyurea coated walkway and porch. This is just one of many things that make this property impressive! This 2,271 sq. ft. “Smart Home” features an open-concept main level with a kitchen that overlooks a dinette and great room. The kitchen possesses quartz counters with tile backsplash, SS appliances, a farmhouse sink, island, and walk-in pantry. The spacious great room offers a cozy gas fireplace. An office with French doors, a mudroom with built-in boot bench, and powder room, are also located on the main level. The upper level has a large suite plus an additional three bedrooms. The owner's suite includes its own bath and double sink and walk-in closet. A laundry room with a front load W/D, a linen closet, and a full bath can also be found on the upper level. The 3-car garage comes 100% finished with paint and coated floor
Location
State MN
County Wright
Zoning Residential-Single Family
Rooms
Basement Daylight/Lookout Windows, Concrete, Unfinished
Dining Room Informal Dining Room, Kitchen/Dining Room
Interior
Heating Forced Air
Cooling Central Air
Fireplaces Number 1
Fireplaces Type Family Room, Gas
Fireplace Yes
Appliance Air-To-Air Exchanger, Dishwasher, Disposal, Dryer, Gas Water Heater, Microwave, Range, Refrigerator, Washer, Water Softener Owned
Exterior
Parking Features Attached Garage, Asphalt, Heated Garage
Garage Spaces 3.0
Fence Chain Link
Roof Type Age 8 Years or Less,Asphalt
Building
Lot Description Corner Lot, Tree Coverage - Light
Story Two
Foundation 1115
Sewer City Sewer/Connected
Water City Water/Connected
Level or Stories Two
Structure Type Brick/Stone,Vinyl Siding,Wood Siding
New Construction false
Schools
School District St. Michael-Albertville
Others
HOA Fee Include Other,Shared Amenities
Read Less
Want to know what your home might be worth? Contact us for a FREE valuation!

Our team is ready to help you sell your home for the highest possible price ASAP





