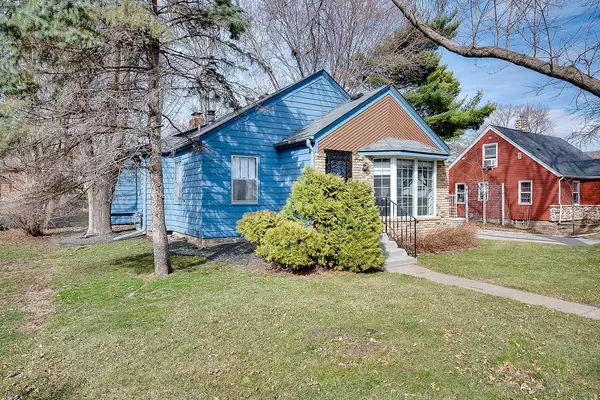$265,000
$230,000
15.2%For more information regarding the value of a property, please contact us for a free consultation.
628 5th ST W Hastings, MN 55033
3 Beds
2 Baths
1,290 SqFt
Key Details
Sold Price $265,000
Property Type Single Family Home
Sub Type Single Family Residence
Listing Status Sold
Purchase Type For Sale
Square Footage 1,290 sqft
Price per Sqft $205
Subdivision Addition 13
MLS Listing ID 5731058
Sold Date 05/21/21
Bedrooms 3
Full Baths 1
Half Baths 1
Year Built 1950
Annual Tax Amount $2,590
Tax Year 2021
Contingent None
Lot Size 10,018 Sqft
Acres 0.23
Lot Dimensions 66x150
Property Description
Highest and best offer must be submitted not later than NOON on Saturday Apr. 10th
This charming, cute 1950 built one-owner home is ready for someone to make it their own. You'll find a large living room with a bay window, a semi-formal dining area just off the living room and a compact kitchen loaded w/cabinets and a beamed ceiling. a master bedroom was added to include a fireplace, built in storage cabinets and smaller walk-in closet. The Bedrm overlooks the woodsy backyard. The bathroom has a soaking tub and an antique vanity. The ceiling in the living room and dining room has coved edging and you will find hardwood flooring beneath the living area with the exception of the bay window area in the living room This area was added to the home later on. Under the 2 smaller bedrooms you'll also find oak flooring. On the back side of the kitchen a 3 season porch has been added and it includes a wood burning Franklin stove with a brick wall and platform, oak ceiling with oak beams.
Location
State MN
County Dakota
Zoning Residential-Single Family
Rooms
Basement Block, Partial, Storage Space, Unfinished
Dining Room Breakfast Area, Eat In Kitchen, Informal Dining Room, Kitchen/Dining Room, Living/Dining Room
Interior
Heating Forced Air
Cooling Central Air
Fireplaces Number 2
Fireplaces Type Brick, Free Standing, Primary Bedroom, Wood Burning, Wood Burning Stove
Fireplace Yes
Appliance Dishwasher, Disposal, Dryer, Gas Water Heater, Range, Refrigerator, Washer, Water Softener Rented
Exterior
Parking Features Detached, Concrete, Garage Door Opener, No Int Access to Dwelling
Garage Spaces 1.0
Fence None
Pool None
Roof Type Age Over 8 Years
Building
Lot Description Tree Coverage - Medium
Story One
Foundation 1290
Sewer City Sewer/Connected
Water City Water/Connected
Level or Stories One
Structure Type Wood Siding
New Construction false
Schools
School District Hastings
Read Less
Want to know what your home might be worth? Contact us for a FREE valuation!

Our team is ready to help you sell your home for the highest possible price ASAP





