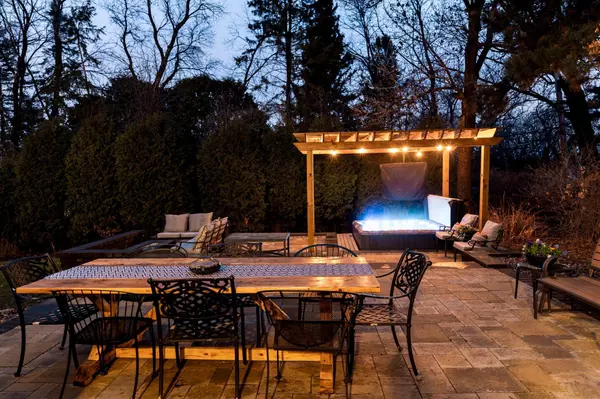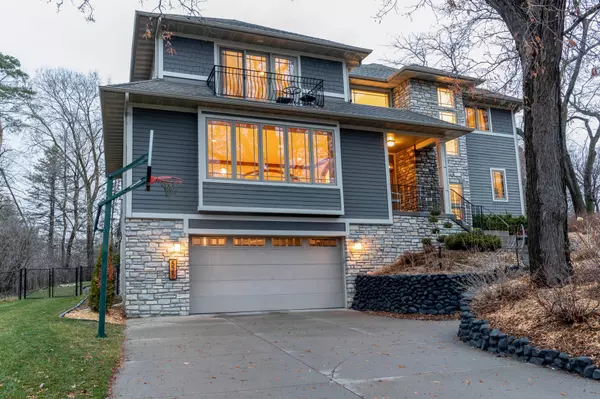$985,000
$950,000
3.7%For more information regarding the value of a property, please contact us for a free consultation.
525 Turnpike RD Golden Valley, MN 55416
4 Beds
4 Baths
4,466 SqFt
Key Details
Sold Price $985,000
Property Type Single Family Home
Sub Type Single Family Residence
Listing Status Sold
Purchase Type For Sale
Square Footage 4,466 sqft
Price per Sqft $220
Subdivision Spring Green
MLS Listing ID 5729274
Sold Date 05/26/21
Bedrooms 4
Full Baths 2
Half Baths 1
Three Quarter Bath 1
Year Built 2004
Annual Tax Amount $10,382
Tax Year 2020
Contingent None
Lot Size 0.340 Acres
Acres 0.34
Lot Dimensions 75x132x130x170
Property Description
EXQUISITE NEWER CONSTRUCTION FEATURED IN REMODELER’S SHOWCASE ON LUSH, PRIVATE SITE. UPSCALE NEIGHBORHOOD NEAR BRECK, MEADOWBROOK, WEST END, TYROL & WIRTH PARK. HANDSOME STONE & HARDIE EXTERIOR. OWNER’S HAVE JUST COMPLETED STUNNING UPDATES THROUGHOUT, INCLUDING MAGICAL OUTDOOR ENTERTAINING AREA WITH PAVER PATIO, PERGOLA, HOT TUB, GAS FIRE PIT, FENCED YARD & PROFESSIONAL LANDSCAPING. SPARKLING INTERIOR; TIMELESS DESIGN. MASSIVE SOUTH-FACING WINDOWS, 9’ CEILINGS & EXPANSIVE PUBLIC RMS. RICH MILLWORK, ARCHWAYS, HARDWOODS AND BEAUTIFUL NEW TILE & LIGHTING THROUGHOUT. PROFESSIONAL KITCHEN W/ CAMBRIA, SUBZERO, WOLF, BOSCH & YARDS OF CUSTOM CABINETRY. HUGE ISLAND + BUILT-IN BREAKFAST AREA TO ENJOY MORNING SUN. MAIN FLR 2-PERSON OFFICE/4TH BR. LUXURIOUS OWNER’S SUITE W/ BALCONY, GENEROUS BEDRMS, 2ND FLR LAUNDRY, NEWLY REMODELED BATHS. LOWER LEVEL MEDIA RM, NEW CUSTOM BAR, WINE RM & GYM. OVERSIZED GARAGE W/ TESLA CHARGER, 2 MUD ROOMS. SO MUCH TO LOVE! SEE SUPPL FOR LONG LIST OF RECENT UPGRADES.
Location
State MN
County Hennepin
Zoning Residential-Single Family
Rooms
Basement Finished, Full
Dining Room Breakfast Area, Eat In Kitchen, Informal Dining Room, Separate/Formal Dining Room
Interior
Heating Forced Air
Cooling Central Air
Fireplaces Number 1
Fireplaces Type Gas, Living Room
Fireplace Yes
Appliance Air-To-Air Exchanger, Central Vacuum, Cooktop, Dishwasher, Disposal, Dryer, Exhaust Fan, Gas Water Heater, Microwave, Refrigerator, Wall Oven, Washer
Exterior
Parking Features Attached Garage, Concrete, Garage Door Opener
Garage Spaces 2.0
Fence Full
Roof Type Asphalt
Building
Lot Description Tree Coverage - Medium
Story Two
Foundation 1827
Sewer City Sewer/Connected
Water City Water/Connected
Level or Stories Two
Structure Type Brick/Stone,Fiber Cement
New Construction false
Schools
School District Hopkins
Read Less
Want to know what your home might be worth? Contact us for a FREE valuation!

Our team is ready to help you sell your home for the highest possible price ASAP






