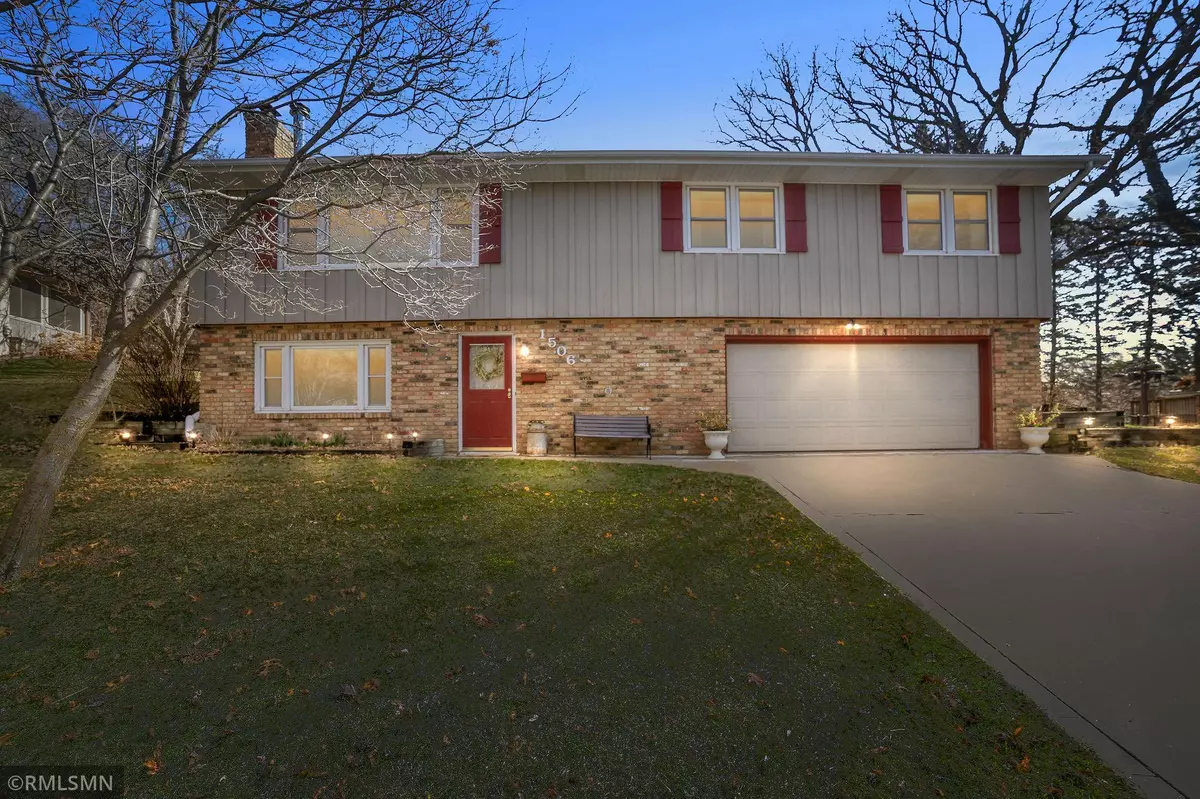$350,000
$300,000
16.7%For more information regarding the value of a property, please contact us for a free consultation.
1506 Maywood DR South Saint Paul, MN 55075
3 Beds
3 Baths
1,835 SqFt
Key Details
Sold Price $350,000
Property Type Single Family Home
Sub Type Single Family Residence
Listing Status Sold
Purchase Type For Sale
Square Footage 1,835 sqft
Price per Sqft $190
Subdivision Deerwood Park Rep
MLS Listing ID 5729721
Sold Date 05/12/21
Bedrooms 3
Full Baths 1
Half Baths 1
Three Quarter Bath 1
Year Built 1965
Annual Tax Amount $4,072
Tax Year 2021
Contingent None
Lot Size 0.260 Acres
Acres 0.26
Lot Dimensions 143x97x125x38x38
Property Description
**MULTIPLE OFFERS RECEIVED** Seller is requesting offers be submitted by Thursday, 4/8, at 7pm and decision will be made Friday morning. This charming, well maintained reverse rambler includes 3 bedrooms, 3 bathrooms and an attached 2 car garage located in a wonderful neighborhood near a park and trails. The main level features 3 bedrooms on one level with the master bedroom having a private bathroom, hardwood floors, a wood burning stone fireplace and two dining spaces which is ideal for entertaining. Step outside and enjoy your fenced, private oasis. Relax on the large patio and enjoy the beautiful backyard established by a Master Gardener. Also, the chicken coop is ready for your chickens too! It's a perfect area for grilling, outdoor entertaining and an evening bonfire. The finished lower level also includes an additional family room area with a decorative stone fireplace, extra bathroom with a shower and laundry space. Schedule your tour today!
Location
State MN
County Dakota
Zoning Residential-Single Family
Rooms
Basement Block, Full, Walkout
Dining Room Eat In Kitchen, Living/Dining Room
Interior
Heating Baseboard, Boiler
Cooling Central Air, Whole House Fan
Fireplaces Number 2
Fireplaces Type Brick, Family Room, Living Room, Wood Burning
Fireplace Yes
Appliance Air-To-Air Exchanger, Dishwasher, Disposal, Dryer, Gas Water Heater, Water Osmosis System, Range, Refrigerator, Washer, Water Softener Owned
Exterior
Parking Features Attached Garage, Garage Door Opener
Garage Spaces 2.0
Fence Chain Link, Full
Pool Above Ground
Roof Type Age Over 8 Years, Asphalt
Building
Story One
Foundation 1300
Sewer City Sewer/Connected
Water City Water/Connected
Level or Stories One
Structure Type Brick/Stone, Wood Siding
New Construction false
Schools
School District South St. Paul
Read Less
Want to know what your home might be worth? Contact us for a FREE valuation!

Our team is ready to help you sell your home for the highest possible price ASAP






