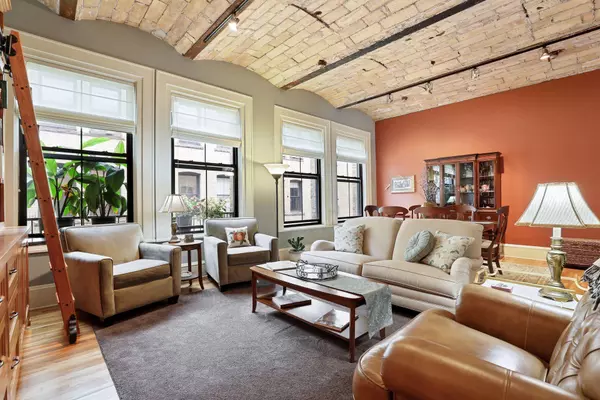$734,900
$734,900
For more information regarding the value of a property, please contact us for a free consultation.
300 Wall ST #606 Saint Paul, MN 55101
2 Beds
2 Baths
2,378 SqFt
Key Details
Sold Price $734,900
Property Type Condo
Sub Type High Rise
Listing Status Sold
Purchase Type For Sale
Square Footage 2,378 sqft
Price per Sqft $309
Subdivision Cic 515 The Great Northern
MLS Listing ID 5663778
Sold Date 05/10/21
Bedrooms 2
Full Baths 1
Three Quarter Bath 1
HOA Fees $1,100/mo
Year Built 1888
Annual Tax Amount $10,532
Tax Year 2020
Contingent None
Lot Size 2,613 Sqft
Acres 0.06
Lot Dimensions common
Property Description
Stunning Great Northern Loft with a roof top patio! This amazing condo has spectacular barrel vaulted ceilings with
"I" beam construction, a beautiful gas fireplace with custom book cases & cabinets on each side, arched windows & original hardwood floors. 2 stunning great rooms with windows facing both east and west! There
are lots of ways to use this space, the sellers have an open kitchen with an oversized granite island which defines the
kitchen area plus an informal dining area and comfortable family room on one side and a library and formal dining on
the other side. There are 2 very generous bedrooms; including a luxury master bath with walk-in closets, plus a private office! There is plenty of storage in the unit plus a basement storage locker. There are 2 garage spaces, both over-sized with easy
access. Enjoy views of the Mississippi River and amazing sunsets from the unit or from the shared rooftop patio.
Additional amenities include a; gym, party room, courtyard patio.
Location
State MN
County Ramsey
Zoning Residential-Multi-Family,Residential-Single Family
Body of Water Mississippi River
Rooms
Family Room Amusement/Party Room, Business Center, Community Room, Exercise Room
Basement Stone/Rock
Dining Room Breakfast Bar, Breakfast Area, Eat In Kitchen, Informal Dining Room, Kitchen/Dining Room, Living/Dining Room, Separate/Formal Dining Room
Interior
Heating Forced Air, Fireplace(s)
Cooling Central Air
Fireplaces Number 1
Fireplaces Type Family Room, Gas, Stone
Fireplace Yes
Appliance Cooktop, Dishwasher, Disposal, Dryer, Exhaust Fan, Microwave, Refrigerator, Wall Oven, Washer
Exterior
Parking Features Assigned, Covered, Detached, Concrete, Garage Door Opener, No Int Access to Dwelling, Other
Garage Spaces 2.0
Waterfront Description River Front,River View
View City Lights, Panoramic, River, South
Roof Type Age Over 8 Years,Rolled/Hot Mop,Flat,Tar/Gravel
Road Frontage Yes
Building
Lot Description Public Transit (w/in 6 blks), Corner Lot
Story One
Foundation 2378
Sewer City Sewer/Connected
Water City Water/Connected
Level or Stories One
Structure Type Brick/Stone
New Construction false
Schools
School District St. Paul
Others
HOA Fee Include Air Conditioning,Maintenance Structure,Controlled Access,Hazard Insurance,Heating,Internet,Lawn Care,Maintenance Grounds,Parking,Professional Mgmt,Recreation Facility,Trash,Security,Shared Amenities,Lawn Care,Snow Removal,Water
Restrictions Architecture Committee,Mandatory Owners Assoc,Other Bldg Restrictions,Other Covenants,Pets - Breed Restriction,Pets - Cats Allowed,Pets - Dogs Allowed,Pets - Number Limit,Pets - Weight/Height Limit
Read Less
Want to know what your home might be worth? Contact us for a FREE valuation!

Our team is ready to help you sell your home for the highest possible price ASAP






