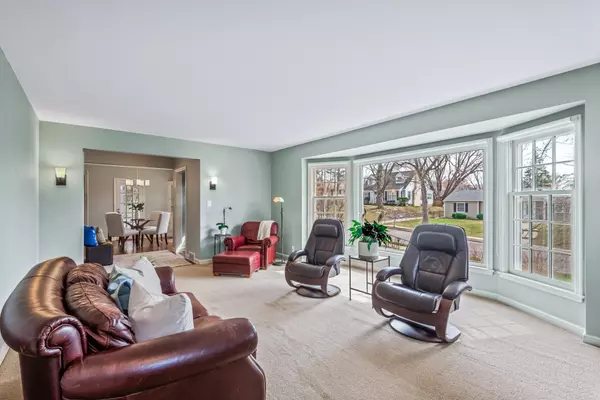$725,000
$679,900
6.6%For more information regarding the value of a property, please contact us for a free consultation.
1641 Beechwood AVE Saint Paul, MN 55116
3 Beds
3 Baths
3,186 SqFt
Key Details
Sold Price $725,000
Property Type Single Family Home
Sub Type Single Family Residence
Listing Status Sold
Purchase Type For Sale
Square Footage 3,186 sqft
Price per Sqft $227
Subdivision Lanes Highland Park
MLS Listing ID 5705134
Sold Date 05/13/21
Bedrooms 3
Full Baths 1
Half Baths 1
Three Quarter Bath 1
Year Built 1946
Annual Tax Amount $10,279
Tax Year 2020
Contingent None
Lot Size 7,405 Sqft
Acres 0.17
Lot Dimensions 65x135
Property Description
Style and warmth meet sophistication in this fantastic, must-see home. Every inch is wonderfully smart and inviting both inside and out. More formal spaces to gather as well as casual make entertaining a delight and daily family life a joy. Main floor family room has a wall of windows and lovely fireplace in addition to the light-filled living room with a bay window and additional fireplace. An owner's suite upstairs is the perfect retreat including a beautiful bath, work space and room to get away right at home. Bright, sunny eat-in kitchen with breakfast bar is everything the family cook could want. Spend your mornings on the screen porch and summer evenings on this dreamy, private patio in front of the outdoor fireplace. An absolute treat is the huge, heated and insulated 3 car garage and recreation/hobby space above with endless possibilities. Corner lot in a location that can't be beat.
Location
State MN
County Ramsey
Zoning Residential-Single Family
Rooms
Basement Egress Window(s), Finished, Full
Dining Room Breakfast Bar, Eat In Kitchen, Separate/Formal Dining Room
Interior
Heating Forced Air
Cooling Central Air
Fireplaces Number 3
Fireplaces Type Amusement Room, Family Room, Gas, Living Room
Fireplace Yes
Appliance Cooktop, Dishwasher, Disposal, Dryer, Humidifier, Microwave, Range, Refrigerator, Wall Oven, Washer
Exterior
Parking Features Detached, Heated Garage
Garage Spaces 3.0
Fence Full, Other
Roof Type Age Over 8 Years,Asphalt
Building
Lot Description Corner Lot, Tree Coverage - Medium
Story One and One Half
Foundation 1771
Sewer City Sewer/Connected
Water City Water/Connected
Level or Stories One and One Half
Structure Type Brick/Stone,Fiber Cement
New Construction false
Schools
School District St. Paul
Read Less
Want to know what your home might be worth? Contact us for a FREE valuation!

Our team is ready to help you sell your home for the highest possible price ASAP






