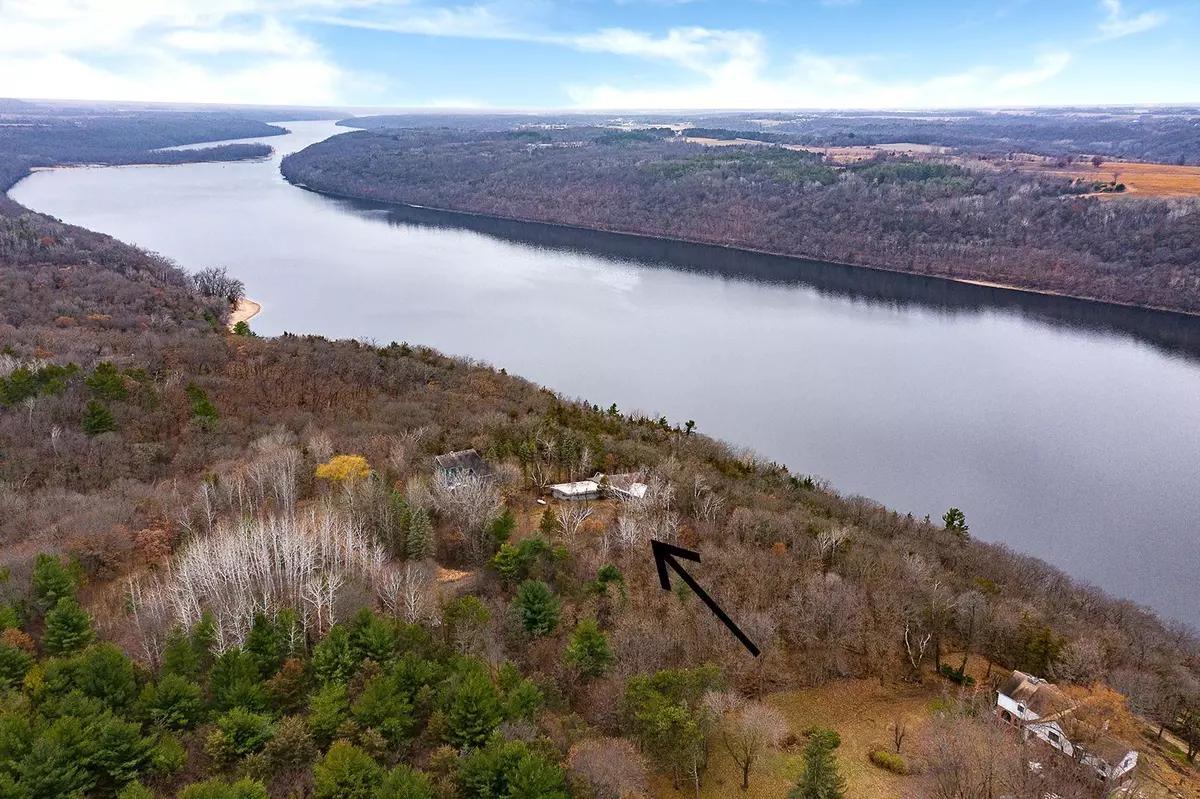$650,000
$650,000
For more information regarding the value of a property, please contact us for a free consultation.
N8661 1250th ST Clifton Twp, WI 54022
2 Beds
3 Baths
2,103 SqFt
Key Details
Sold Price $650,000
Property Type Single Family Home
Sub Type Single Family Residence
Listing Status Sold
Purchase Type For Sale
Square Footage 2,103 sqft
Price per Sqft $309
MLS Listing ID 5684788
Sold Date 01/22/21
Bedrooms 2
Full Baths 1
Half Baths 1
Three Quarter Bath 1
Year Built 1975
Annual Tax Amount $8,005
Tax Year 2020
Contingent None
Lot Size 3.500 Acres
Acres 3.5
Lot Dimensions 265x673x265x691
Property Description
Revel in the scenic beauty at this tranquil St. Croix River retreat. Escape the hustle and bustle of the city life and enjoy 3.5 acres with 250+ feet of riverfront as a weekend retreat, or a year round home. Vibes of renowned local architect Mike McGuire echoing Frank Lloyd Wright design/style with lots of use of natural materials including wood ceilings throughout main level, vaulted and beamed great room with central fireplace wrapped in stone with walls of windows to take in the stunning St. Croix River views. Walkout lower level features unique built in cabinetry including a walk-up wet bar and storage around the 2nd fireplace. Spacious room sizes, generous closets and lots of natural light make this a great opportunity for you to put your stamp on this one and take it to the next level.
Location
State WI
County Pierce
Zoning Residential-Single Family
Body of Water St. Croix River
Rooms
Basement Finished, Full, Walkout
Dining Room Kitchen/Dining Room, Living/Dining Room
Interior
Heating Forced Air
Cooling Central Air
Fireplaces Number 2
Fireplaces Type Family Room, Living Room, Stone, Wood Burning
Fireplace Yes
Exterior
Garage Attached Garage, Gravel, Garage Door Opener
Garage Spaces 2.0
Fence None
Pool None
Waterfront true
Waterfront Description River Front
View Y/N West
View West
Roof Type Asphalt, Pitched
Road Frontage No
Building
Lot Description Tree Coverage - Heavy
Story One
Foundation 1168
Sewer Private Sewer
Water Drilled, Private, Well
Level or Stories One
Structure Type Wood Siding
New Construction false
Schools
School District River Falls
Read Less
Want to know what your home might be worth? Contact us for a FREE valuation!

Our team is ready to help you sell your home for the highest possible price ASAP






