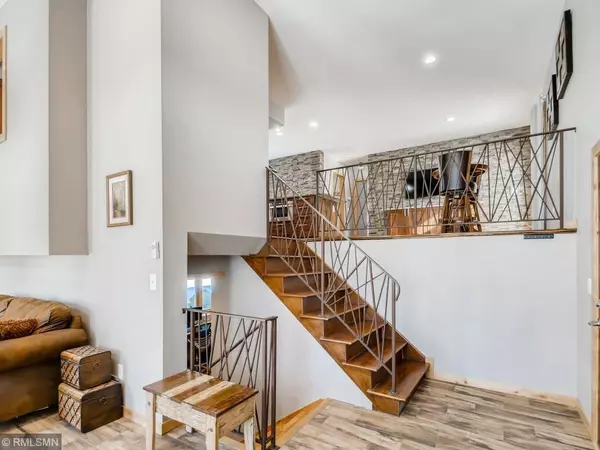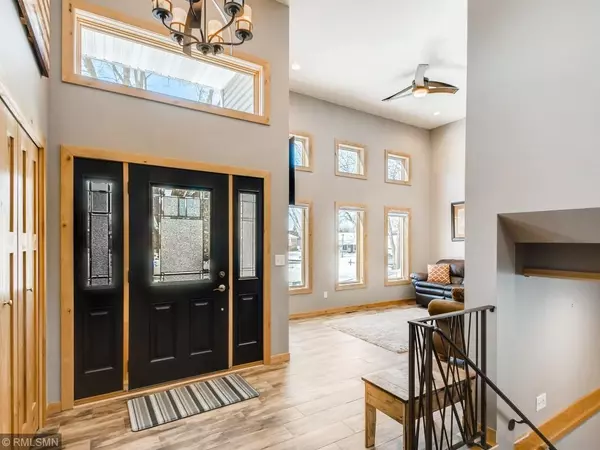$447,000
$410,000
9.0%For more information regarding the value of a property, please contact us for a free consultation.
7138 Quantico CT Maple Grove, MN 55311
3 Beds
3 Baths
2,400 SqFt
Key Details
Sold Price $447,000
Property Type Single Family Home
Sub Type Single Family Residence
Listing Status Sold
Purchase Type For Sale
Square Footage 2,400 sqft
Price per Sqft $186
Subdivision Fish Lake West 4
MLS Listing ID 5702150
Sold Date 04/29/21
Bedrooms 3
Full Baths 1
Half Baths 1
Three Quarter Bath 1
Year Built 1984
Annual Tax Amount $4,159
Tax Year 2020
Contingent None
Lot Size 0.350 Acres
Acres 0.35
Lot Dimensions 53X116X112X81X120
Property Description
Stunning home just hit the market in a cu-de-sac near Fish Lake in Maple Grove! You will feel at home from the moment you walk in the front door & see the cozy family room which was an addition to the original home & is spray foam insulated. Bamboo flooring as you walk into the kitchen adds to the richness of the gourmet kitchen complete with luxury, stainless steel Thermador appliances & a cooktop in the oversized island perfect for gatherings. Cabinets are rustic with knotty alder wood. Master bedroom & bathroom have stunning limestone & travertine flooring. The serene backyard is separated from the neighbors by their fencing with a large patio & garden bed. In addition to the attached 2 car garage there is a detached 2 car garage. Detached garage is insulated & natural gas furnace heated. Boasts a 9' high clearance to accommodate your boat & outdoor toys. New siding (front of home) & a new roof in 2020. Steps away from Medicine Lake Regional Trail (Three Rivers Park District).
Location
State MN
County Hennepin
Zoning Residential-Single Family
Rooms
Basement Block, Daylight/Lookout Windows, Drain Tiled, Finished, Sump Pump
Dining Room Informal Dining Room
Interior
Heating Forced Air
Cooling Central Air
Fireplaces Number 1
Fireplaces Type Family Room, Wood Burning
Fireplace Yes
Appliance Dishwasher, Disposal, Dryer, Microwave, Range, Washer
Exterior
Parking Features Attached Garage, Detached, Garage Door Opener
Garage Spaces 4.0
Pool None
Roof Type Asphalt,Pitched
Building
Lot Description Irregular Lot
Story Three Level Split
Foundation 1250
Sewer City Sewer/Connected
Water City Water/Connected
Level or Stories Three Level Split
Structure Type Brick/Stone,Vinyl Siding
New Construction false
Schools
School District Osseo
Read Less
Want to know what your home might be worth? Contact us for a FREE valuation!

Our team is ready to help you sell your home for the highest possible price ASAP





