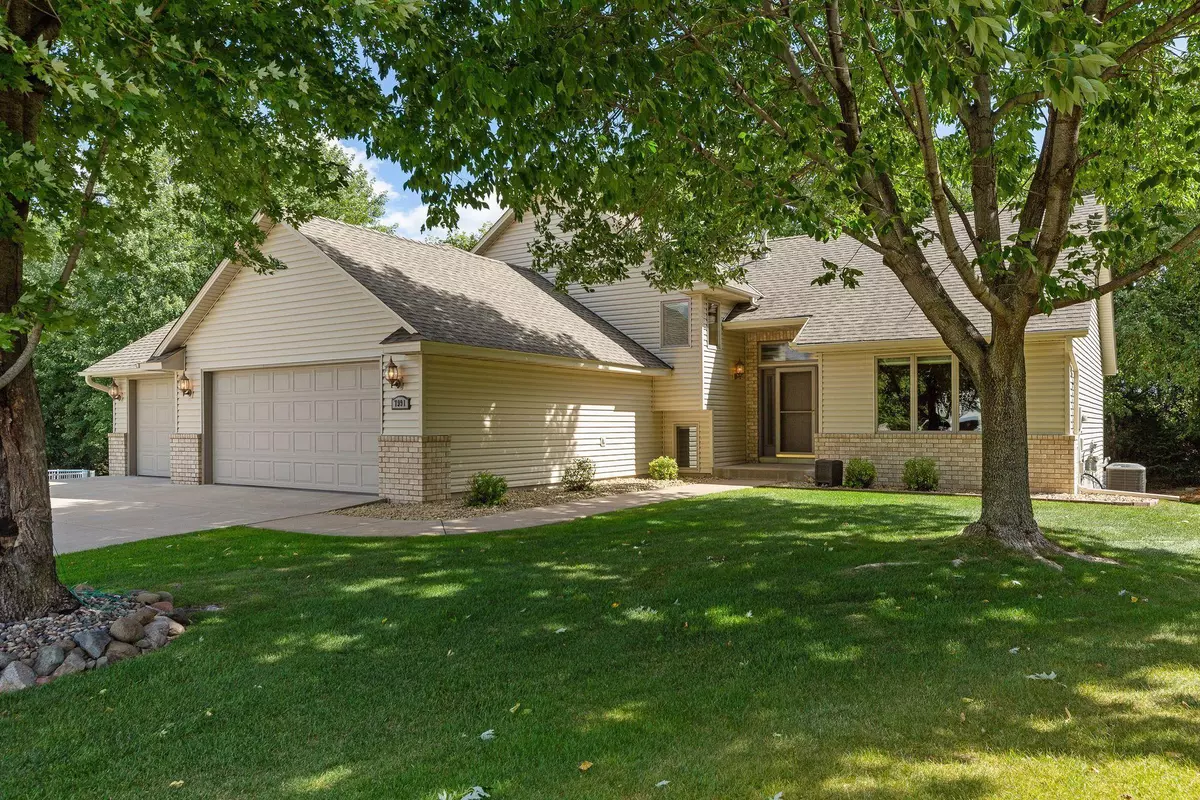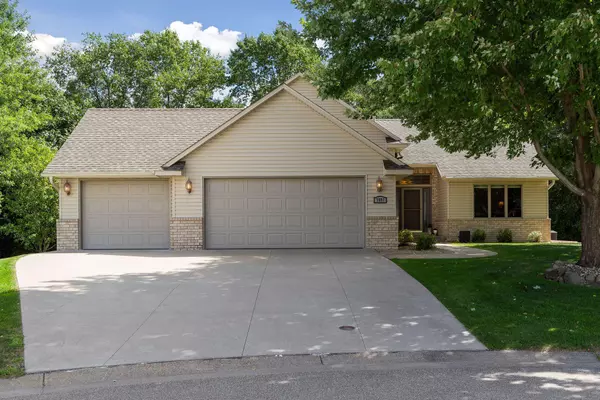$406,000
$375,000
8.3%For more information regarding the value of a property, please contact us for a free consultation.
7991 21st ST N Oakdale, MN 55128
4 Beds
3 Baths
2,504 SqFt
Key Details
Sold Price $406,000
Property Type Single Family Home
Sub Type Single Family Residence
Listing Status Sold
Purchase Type For Sale
Square Footage 2,504 sqft
Price per Sqft $162
Subdivision Gallant Oaks Fourth Add
MLS Listing ID 5686556
Sold Date 12/03/20
Bedrooms 4
Full Baths 2
Three Quarter Bath 1
Year Built 1994
Annual Tax Amount $4,384
Tax Year 2020
Contingent None
Lot Size 0.420 Acres
Acres 0.42
Lot Dimensions 48x129x217x212
Property Description
Rare opportunity for a renovated home with an expansive updated kitchen with center island and stainless appliances, master suite with walk-in closet and private 3/4 bath with tiled shower and plenty of space on four finished levels on a quiet cul de sac tucked on one of the nicest home sites in this beautiful neighborhood. Backyard backs up to wooded privacy! Enjoy the outdoor oasis with the new Trex deck and patio overlooking the wooded lot. Extra-large garage with workshop space. 3 upper-level bedrooms, natural light through many windows, family room with built-ins and gas fireplace & much more! Meticulously maintained & upgraded by original owners! Extensively updated in the last 10 years: furnace, AC, water heater, garage roof, many appliances, patio, refinished HW floors, master bath remodel, kitchen updates, concrete driveway, and much more!
Location
State MN
County Washington
Zoning Residential-Single Family
Rooms
Basement Partially Finished
Interior
Heating Forced Air
Cooling Central Air
Fireplaces Number 1
Fireplace Yes
Exterior
Parking Features Attached Garage
Garage Spaces 3.0
Building
Story Four or More Level Split
Foundation 1400
Sewer City Sewer/Connected
Water City Water/Connected
Level or Stories Four or More Level Split
Structure Type Brick/Stone, Vinyl Siding
New Construction true
Schools
School District North St Paul-Maplewood
Read Less
Want to know what your home might be worth? Contact us for a FREE valuation!

Our team is ready to help you sell your home for the highest possible price ASAP






