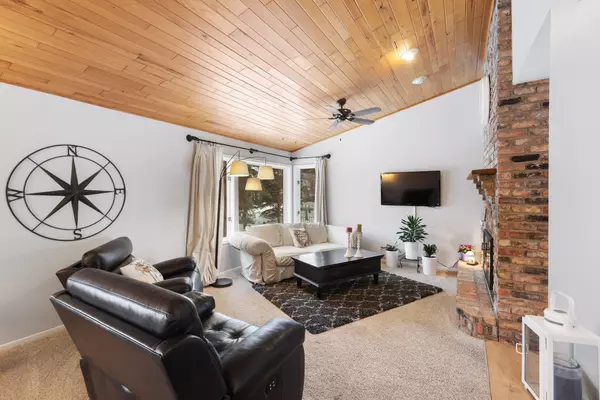$325,100
$324,900
0.1%For more information regarding the value of a property, please contact us for a free consultation.
118 Forest AVE S Dundas, MN 55019
3 Beds
3 Baths
3,372 SqFt
Key Details
Sold Price $325,100
Property Type Single Family Home
Sub Type Single Family Residence
Listing Status Sold
Purchase Type For Sale
Square Footage 3,372 sqft
Price per Sqft $96
MLS Listing ID 5726885
Sold Date 04/27/21
Bedrooms 3
Full Baths 2
Three Quarter Bath 1
Year Built 1979
Annual Tax Amount $5,354
Tax Year 2020
Contingent None
Lot Size 0.670 Acres
Acres 0.67
Property Description
Work, play, entertain, and live at this home! The addition with heated flooring throughout (accessible both from the main dining area or from the exterior front deck) offers a lovely owner suite with knock-down ceilings, enamel cubby, walk-in-closet/utility area. A fabulous barn door leads to an open concept kitchen with white enamel cabinetry and granite countertops with peninsula, adjacent 8’ buffet with granite countertops and metal backsplash. A large and open great room space boasts full window surround and Acacia engineered laminate wood floors, cedar plank-lined vaulted ceilings with a plethora of lights, and whirlpool for soaking at the end of the day. This separate home space would work perfect for multi-generational needs or mother-in-law apartment, etc. An exterior door leads to a 24 x 24 detached outdoor heated shop with large shop table and vacuum system. Enjoy the comfort of the main home, a beautiful 3 bedroom/2-bathroom split entry with attached oversized 2-car garage.
Location
State MN
County Rice
Zoning Residential-Single Family
Rooms
Basement Finished, Full
Dining Room Eat In Kitchen, Informal Dining Room, Kitchen/Dining Room
Interior
Heating Forced Air
Cooling Central Air
Fireplaces Number 2
Fireplaces Type Living Room
Fireplace Yes
Appliance Central Vacuum, Cooktop, Dishwasher, Dryer, Freezer, Range, Refrigerator, Washer
Exterior
Parking Features Attached Garage
Garage Spaces 2.0
Roof Type Age 8 Years or Less,Asphalt
Building
Lot Description Tree Coverage - Medium
Story Split Entry (Bi-Level)
Foundation 1400
Sewer City Sewer/Connected
Water City Water/Connected
Level or Stories Split Entry (Bi-Level)
Structure Type Wood Siding
New Construction false
Schools
School District Northfield
Read Less
Want to know what your home might be worth? Contact us for a FREE valuation!

Our team is ready to help you sell your home for the highest possible price ASAP






