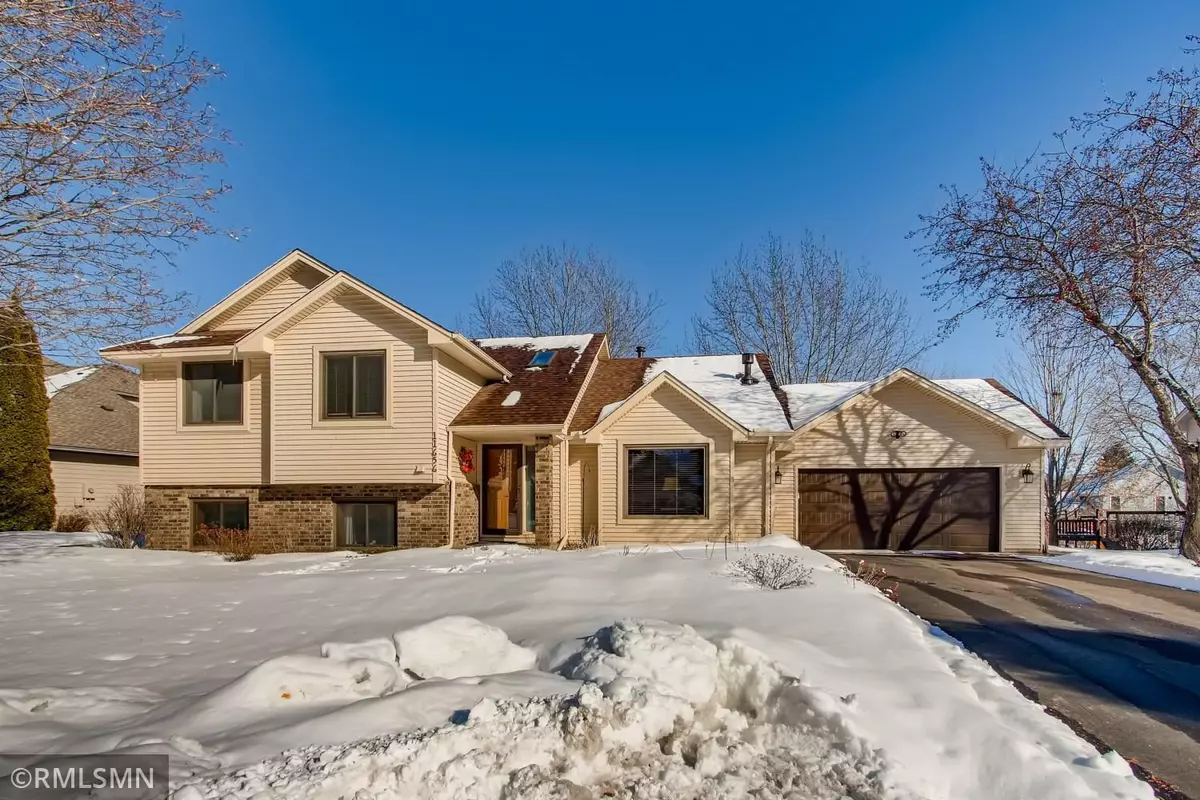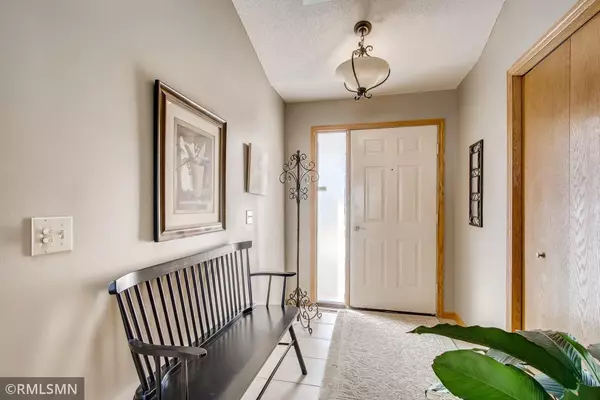$437,064
$385,000
13.5%For more information regarding the value of a property, please contact us for a free consultation.
11656 Norway CT Champlin, MN 55316
4 Beds
3 Baths
2,364 SqFt
Key Details
Sold Price $437,064
Property Type Single Family Home
Sub Type Single Family Residence
Listing Status Sold
Purchase Type For Sale
Square Footage 2,364 sqft
Price per Sqft $184
Subdivision Highpointe At Elm Creek
MLS Listing ID 5718352
Sold Date 04/23/21
Bedrooms 4
Full Baths 1
Three Quarter Bath 2
HOA Fees $10/ann
Year Built 1988
Annual Tax Amount $4,177
Tax Year 2020
Contingent None
Lot Size 0.310 Acres
Acres 0.31
Lot Dimensions 82x144x102x139
Property Description
This home is a must see! Located on a quiet cul de sac on the edge of Elm Creek Park, this home is both conveniently close to amenities and thousands of acre of park land. The spacious tiled entry gives way to an inviting main level level with hardwood floors, vaulted ceiling, floor to ceiling stone gas fireplace and an absolutely gorgeous remodeled kitchen with stunning cabinets, granite counters, stainless steel appliances, tiled backsplash and easy access to both the garage and deck. The upper level has 3BR's, a large owners suite with3/4 bath and double closets. The third level features a 4th BR, the 3rd BA, laundry room, walkout living room with stone gas fireplace. The large 4 level offers plenty of room for additional storage and houses the mechanicals. Renewal by Anderson windows, newer roof, mechanicals and vinyl siding make this home a tremendous value for the money!
Location
State MN
County Hennepin
Zoning Residential-Single Family
Rooms
Basement Daylight/Lookout Windows, Drain Tiled, Finished, Full, Sump Pump, Walkout
Dining Room Eat In Kitchen, Separate/Formal Dining Room
Interior
Heating Forced Air
Cooling Central Air
Fireplace No
Appliance Dishwasher, Dryer, Exhaust Fan, Range, Refrigerator, Washer, Water Softener Owned
Exterior
Parking Features Attached Garage
Garage Spaces 2.0
Roof Type Age 8 Years or Less,Asphalt
Building
Story Four or More Level Split
Foundation 1524
Sewer City Sewer/Connected
Water City Water/Connected
Level or Stories Four or More Level Split
Structure Type Brick/Stone,Vinyl Siding
New Construction false
Schools
School District Anoka-Hennepin
Others
HOA Fee Include Other
Read Less
Want to know what your home might be worth? Contact us for a FREE valuation!

Our team is ready to help you sell your home for the highest possible price ASAP





