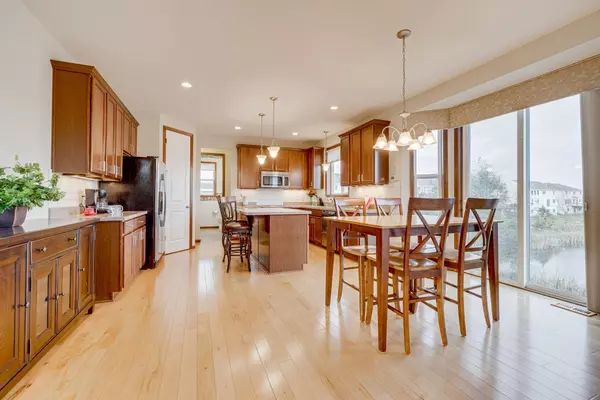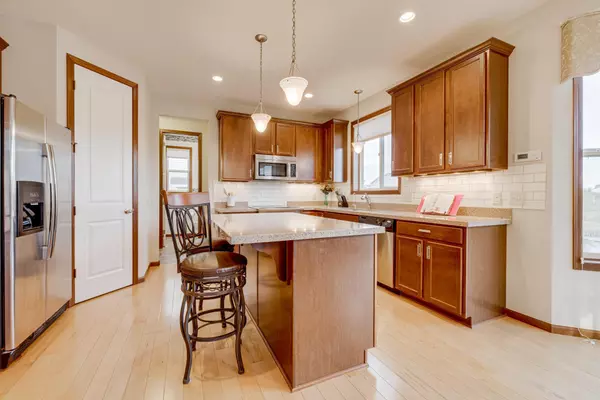$450,000
$458,900
1.9%For more information regarding the value of a property, please contact us for a free consultation.
1925 River Bluff CT Shakopee, MN 55379
4 Beds
3 Baths
2,516 SqFt
Key Details
Sold Price $450,000
Property Type Single Family Home
Sub Type Single Family Residence
Listing Status Sold
Purchase Type For Sale
Square Footage 2,516 sqft
Price per Sqft $178
Subdivision Riverside Bluffs 2Nd Add
MLS Listing ID 5680247
Sold Date 12/23/20
Bedrooms 4
Full Baths 2
Half Baths 1
Year Built 2011
Annual Tax Amount $4,819
Tax Year 2020
Contingent None
Lot Size 10,018 Sqft
Acres 0.23
Lot Dimensions 130x77
Property Description
Lovely 2-story with updates throughout! Freshly painted main level. 9-ft ceilings on main level. Living room with gas fireplace, big windows with backyard & pond views + wired for surround sound! Informal dining with access for future deck. Open floor plan great for entertaining! Kitchen with stainless-steel, island with seating, tons of storage, new subway tile backsplash & more. Spacious formal dining. Mudroom with access to attached 3-car garage + handy half bathroom. Upper level master suite with walk-in closet & private bathroom with separate shower & jacuzzi tub. Convenient updated upper level laundry. 3 more UL bedrooms & full bathroom + versatile loft space. Unfinished walkout lower level awaits your finishing touch. Great updated outdoor landscaping including beautiful paver patio with pond views! Close to schools, lakes, restaurants, highway access & more.
Location
State MN
County Scott
Zoning Residential-Single Family
Rooms
Basement Daylight/Lookout Windows, Full, Storage Space, Unfinished, Walkout
Dining Room Informal Dining Room, Kitchen/Dining Room, Living/Dining Room, Separate/Formal Dining Room
Interior
Heating Forced Air
Cooling Central Air
Fireplaces Number 1
Fireplaces Type Gas, Living Room
Fireplace Yes
Appliance Dishwasher, Disposal, Dryer, Humidifier, Gas Water Heater, Microwave, Range, Refrigerator, Washer, Water Softener Owned
Exterior
Parking Features Attached Garage, Asphalt, Garage Door Opener
Garage Spaces 3.0
Roof Type Asphalt,Pitched
Building
Story Two
Foundation 1116
Sewer City Sewer/Connected
Water City Water/Connected
Level or Stories Two
Structure Type Vinyl Siding
New Construction false
Schools
School District Shakopee
Read Less
Want to know what your home might be worth? Contact us for a FREE valuation!

Our team is ready to help you sell your home for the highest possible price ASAP





