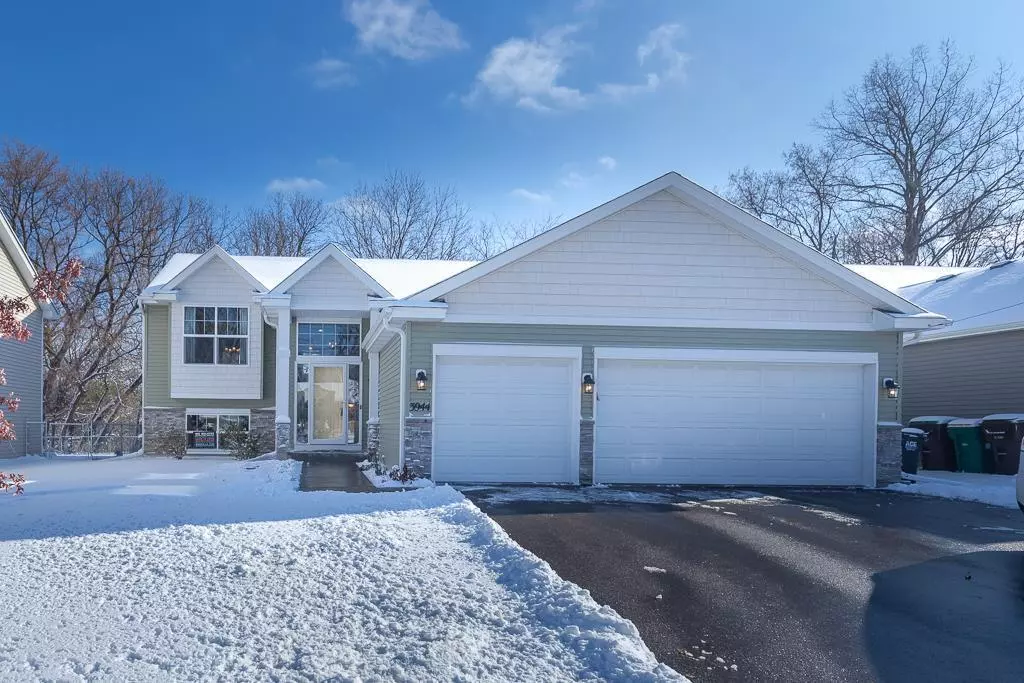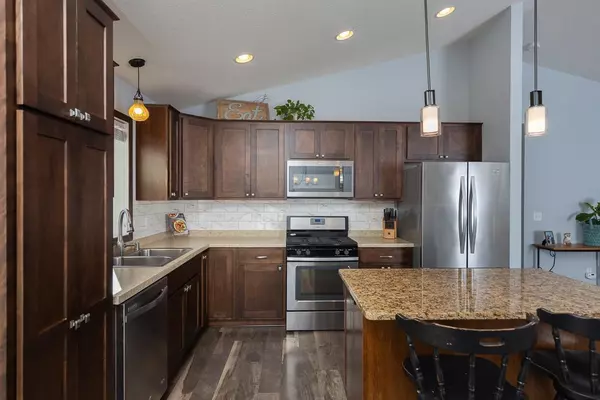$345,000
$329,900
4.6%For more information regarding the value of a property, please contact us for a free consultation.
3944 Douglas DR N Crystal, MN 55422
3 Beds
2 Baths
1,452 SqFt
Key Details
Sold Price $345,000
Property Type Single Family Home
Sub Type Single Family Residence
Listing Status Sold
Purchase Type For Sale
Square Footage 1,452 sqft
Price per Sqft $237
Subdivision Gaulke Pond Homes
MLS Listing ID 5684668
Sold Date 12/28/20
Bedrooms 3
Full Baths 1
Three Quarter Bath 1
Year Built 2016
Annual Tax Amount $4,625
Tax Year 2020
Contingent None
Lot Size 8,712 Sqft
Acres 0.2
Lot Dimensions 60x142
Property Description
Stunning newer home with spacious open floor plan and vaulted ceilings. 3BR's on one level. Granite center island kitchen. Large master suite w/ vaulted ceiling, walk-in closet and private bathroom. Large main floor laundry room with a built-in bench and hooks. Lower level awaiting your final touch with potential 3441 total sq ft. Insulated 3 car garage. Fenced-in backyard overlooking a pretty pond. Newer deck. New construction condition! This home is a must see!
Location
State MN
County Hennepin
Zoning Residential-Single Family
Rooms
Basement Daylight/Lookout Windows, Drain Tiled, Full, Concrete, Sump Pump, Unfinished
Dining Room Breakfast Bar, Breakfast Area, Informal Dining Room
Interior
Heating Forced Air
Cooling Central Air
Fireplace No
Appliance Air-To-Air Exchanger, Dishwasher, Disposal, Dryer, Microwave, Range, Refrigerator, Washer, Water Softener Owned
Exterior
Parking Features Attached Garage, Asphalt, Garage Door Opener
Garage Spaces 3.0
Fence Chain Link, Full
Waterfront Description Pond
Roof Type Age 8 Years or Less, Asphalt
Building
Lot Description Public Transit (w/in 6 blks), Tree Coverage - Light
Story Split Entry (Bi-Level)
Foundation 1452
Sewer City Sewer/Connected
Water City Water/Connected
Level or Stories Split Entry (Bi-Level)
Structure Type Brick/Stone, Vinyl Siding
New Construction false
Schools
School District Robbinsdale
Read Less
Want to know what your home might be worth? Contact us for a FREE valuation!

Our team is ready to help you sell your home for the highest possible price ASAP





