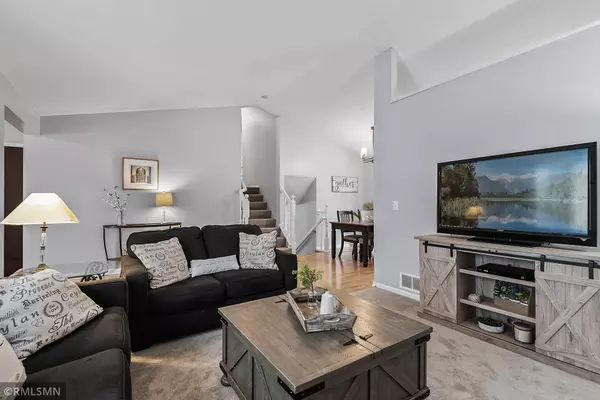$360,000
$339,900
5.9%For more information regarding the value of a property, please contact us for a free consultation.
7239 Upper 36th ST N Oakdale, MN 55128
3 Beds
2 Baths
1,924 SqFt
Key Details
Sold Price $360,000
Property Type Single Family Home
Sub Type Single Family Residence
Listing Status Sold
Purchase Type For Sale
Square Footage 1,924 sqft
Price per Sqft $187
Subdivision Sun Meadows 4Th Add
MLS Listing ID 5717719
Sold Date 03/30/21
Bedrooms 3
Full Baths 1
Three Quarter Bath 1
Year Built 1992
Annual Tax Amount $3,496
Tax Year 2020
Contingent None
Lot Size 10,454 Sqft
Acres 0.24
Lot Dimensions 76x140
Property Description
Stunning, move-in ready home. Enter the spacious foyer to the vaulted, open concept main floor living space. The updated kitchen boasts granite countertops, clean lines and crisp new white cabinetry. Open the patio doors to wooden deck which overlooks the expansive backyard. Third level offers inspiring space; fireplace, two nook areas and an exceptional spa like bathroom with a jetted tub. Impeccable modern fourth level; family room, workbench, laundry room and cedar closet. A fourth bedroom could easily be added! Recent updates include new carpeting throughout, light fixtures, 6-panel doors, kitchen cabinets and counters, deep sink, disposal and fresh paint.
Location
State MN
County Washington
Zoning Residential-Single Family
Rooms
Basement Block, Daylight/Lookout Windows, Drain Tiled, Egress Window(s), Finished, Storage Space, Sump Pump
Dining Room Breakfast Bar, Informal Dining Room
Interior
Heating Forced Air
Cooling Central Air
Fireplaces Number 1
Fireplaces Type Family Room, Gas
Fireplace Yes
Appliance Dishwasher, Disposal, Dryer, Gas Water Heater, Microwave, Range, Refrigerator, Washer
Exterior
Parking Features Attached Garage, Asphalt, Garage Door Opener
Garage Spaces 2.0
Fence Electric, Partial
Roof Type Age Over 8 Years,Shingle
Building
Lot Description Tree Coverage - Light
Story Four or More Level Split
Foundation 1320
Sewer City Sewer/Connected
Water City Water/Connected
Level or Stories Four or More Level Split
Structure Type Engineered Wood
New Construction false
Schools
School District North St Paul-Maplewood
Read Less
Want to know what your home might be worth? Contact us for a FREE valuation!

Our team is ready to help you sell your home for the highest possible price ASAP






