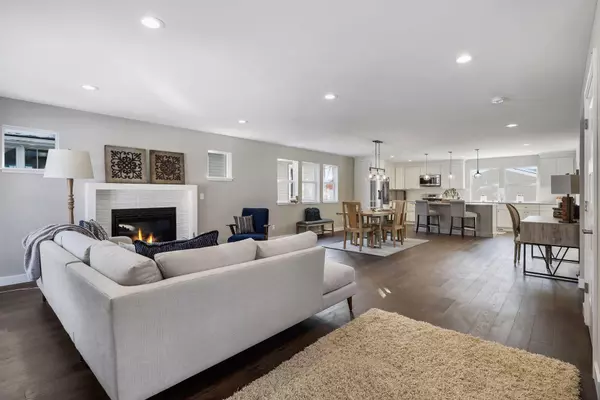$634,750
$649,990
2.3%For more information regarding the value of a property, please contact us for a free consultation.
573 Eustis ST Saint Paul, MN 55104
4 Beds
4 Baths
3,054 SqFt
Key Details
Sold Price $634,750
Property Type Single Family Home
Sub Type Single Family Residence
Listing Status Sold
Purchase Type For Sale
Square Footage 3,054 sqft
Price per Sqft $207
Subdivision Desnoyer Park, Ramsey Co, Minn
MLS Listing ID 5712357
Sold Date 03/22/21
Bedrooms 4
Full Baths 2
Half Baths 1
Three Quarter Bath 1
Year Built 2021
Annual Tax Amount $1,162
Tax Year 2020
Contingent None
Lot Size 5,227 Sqft
Acres 0.12
Lot Dimensions 40x124
Property Description
Beautiful new home in one of the greatest neighborhoods in the city. Nestled just blocks from the mansions of East River Parkway, and behind The Town and Country Club golfcourse, this location couldn't get much better. Enjoy the central location that is quiet and relaxed, yet very walkable to so much scenery and so many great local eats and attractions.
This home features a luxury master suite with a huge walk-in tile shower, double vanity, and a massive walk-in closet, as wells as a unique vaulted ceiling. The upper level laundry is spacious and includes a very functional laundry sink. The main level is open and full of natural light, with a huge kitchen that will make you smile every time you walk in the door. Your lower level is fully finished with a huge family room, as well as a guest suite with a full bathroom. Easily divided into a separate space, you could do a lot of things with this space, depending on your needs. Come home to this brand new beauty!
Location
State MN
County Ramsey
Zoning Residential-Single Family
Rooms
Basement Drain Tiled, Drainage System, Egress Window(s), Finished, Full, Insulating Concrete Forms, Concrete, Sump Pump
Dining Room Breakfast Bar, Breakfast Area, Eat In Kitchen, Informal Dining Room, Kitchen/Dining Room, Living/Dining Room
Interior
Heating Forced Air, Fireplace(s)
Cooling Central Air
Fireplaces Number 1
Fireplaces Type Gas, Living Room
Fireplace Yes
Appliance Air-To-Air Exchanger, Dishwasher, Disposal, Dryer, Exhaust Fan, Microwave, Range, Refrigerator, Washer
Exterior
Parking Features Detached, Concrete, Garage Door Opener, Storage
Garage Spaces 2.0
Fence None
Pool None
Roof Type Age 8 Years or Less, Asphalt, Pitched
Building
Lot Description Public Transit (w/in 6 blks), Sod Included in Price, Tree Coverage - Light
Story Two
Foundation 1073
Sewer City Sewer/Connected
Water City Water/Connected
Level or Stories Two
Structure Type Cedar, Engineered Wood, Metal Siding, Other, Wood Siding
New Construction true
Schools
School District St. Paul
Read Less
Want to know what your home might be worth? Contact us for a FREE valuation!

Our team is ready to help you sell your home for the highest possible price ASAP






