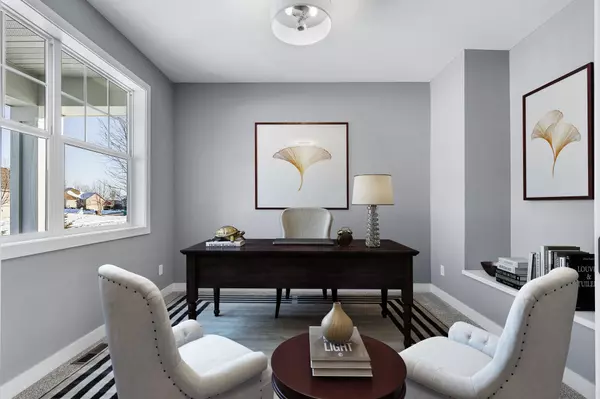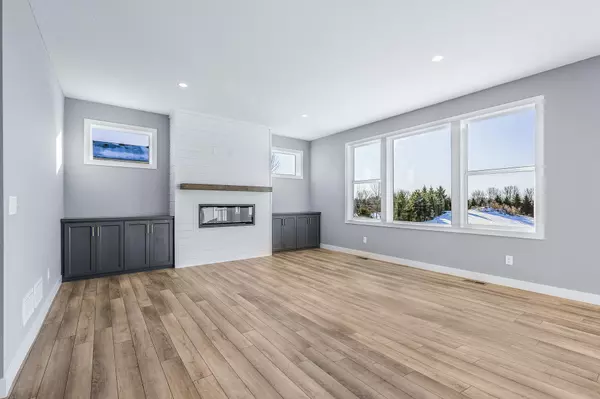$584,120
$584,120
For more information regarding the value of a property, please contact us for a free consultation.
21281 Poate CT Rogers, MN 55374
5 Beds
4 Baths
3,188 SqFt
Key Details
Sold Price $584,120
Property Type Single Family Home
Sub Type Single Family Residence
Listing Status Sold
Purchase Type For Sale
Square Footage 3,188 sqft
Price per Sqft $183
Subdivision Fletcher Hills 2Nd Add
MLS Listing ID 5701152
Sold Date 03/25/21
Bedrooms 5
Full Baths 3
Half Baths 1
Year Built 2020
Annual Tax Amount $620
Tax Year 2020
Contingent None
Lot Size 0.670 Acres
Acres 0.67
Lot Dimensions TBD
Property Description
Welcome home to Fletcher Hills by Cove Builders! This community is filled with scenic views, beautiful wooded lots, and many outdoor recreation areas nearby. The Remington Plan is a timeless two story offering spacious rooms, an open floor plan with a finished basement. This is the model home and can be built to be uniquely yours within the development. The entryway leads into the spacious great room with a fireplace, large windows, and flows right into the kitchen/dining room. The main floor also provides a mudroom off the kitchen, half bath, outdoor deck, office, and a spacious 4-car garage. The upper level offers a luxurious master suite with a private master bathroom and walk-in closet. The 3 additional bedrooms and bathroom offer plenty of space for your family's needs. The laundry room is conveniently placed between the bedrooms. Finished lower level has huge family room, 5th bedroom and bathroom.
Location
State MN
County Hennepin
Community Fletcher Hills
Zoning Residential-Single Family
Rooms
Basement Daylight/Lookout Windows, Drain Tiled, Full, Concrete, Storage Space, Sump Pump, Unfinished
Dining Room Kitchen/Dining Room, Living/Dining Room
Interior
Heating Forced Air, Fireplace(s)
Cooling Central Air
Fireplaces Number 1
Fireplaces Type Electric, Family Room
Fireplace Yes
Appliance Air-To-Air Exchanger, Dishwasher, Disposal, Dryer, Electric Water Heater, Exhaust Fan, Microwave, Range, Refrigerator, Washer
Exterior
Parking Features Attached Garage, Asphalt, Garage Door Opener, Insulated Garage
Garage Spaces 4.0
Waterfront Description Pond
Roof Type Age 8 Years or Less,Asphalt,Pitched
Building
Lot Description Sod Included in Price
Story Two
Foundation 2328
Sewer City Sewer/Connected
Water City Water/Connected
Level or Stories Two
Structure Type Vinyl Siding
New Construction true
Schools
School District Elk River
Read Less
Want to know what your home might be worth? Contact us for a FREE valuation!

Our team is ready to help you sell your home for the highest possible price ASAP





