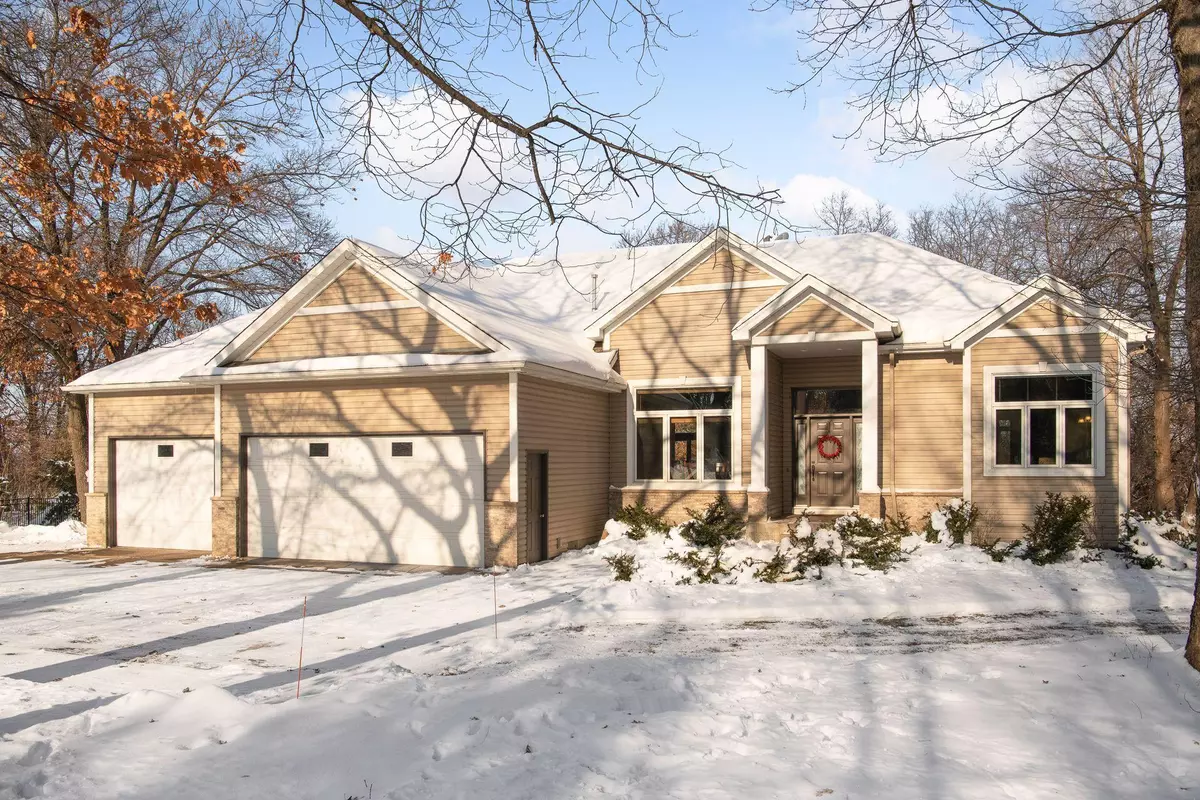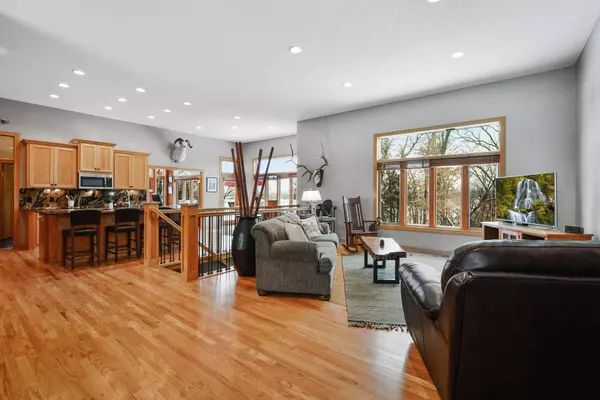$615,500
$599,900
2.6%For more information regarding the value of a property, please contact us for a free consultation.
22620 Heather RDG Rogers, MN 55374
4 Beds
3 Baths
3,222 SqFt
Key Details
Sold Price $615,500
Property Type Single Family Home
Sub Type Single Family Residence
Listing Status Sold
Purchase Type For Sale
Square Footage 3,222 sqft
Price per Sqft $191
Subdivision Heather Ridge Farm 3
MLS Listing ID 5698564
Sold Date 02/19/21
Bedrooms 4
Full Baths 3
Year Built 2002
Annual Tax Amount $7,483
Tax Year 2020
Contingent None
Lot Size 2.950 Acres
Acres 2.95
Lot Dimensions 621X194
Property Description
Absolutely stunning rambler with almost 200 feet of river front property! As soon as you walk through the front door you will fall in love with the open layout. Natural light pours through the many oversized windows and dances off of the real hardwood floors. Featuring high end granite counters, stainless steel appliances, and a large center island, preparing meals is a joy in this dream kitchen. With the office featuring a gas fireplace and stunning views overlooking the private back yard and river, going to work will be a highlight of the day! Entertaining all of your friends and family is easily done with the ample living space. Whether you want to watch the game on the big screen in the family room, have a drink with friends at the wet bar, or shoot a round of pool, there is plenty of space to do it all! Soak your worries away in the master suite jacuzzi tub or cap off your summer nights off with a cool drink while relaxing on your deck, watching the sunset over the river.
Location
State MN
County Hennepin
Zoning Residential-Single Family
Body of Water Crow River
Rooms
Basement Finished, Full, Walkout
Dining Room Informal Dining Room, Separate/Formal Dining Room
Interior
Heating Forced Air
Cooling Central Air
Fireplaces Number 2
Fireplaces Type Family Room, Gas, Living Room
Fireplace Yes
Appliance Dishwasher, Dryer, Microwave, Range, Refrigerator, Washer
Exterior
Parking Features Attached Garage, Heated Garage
Garage Spaces 3.0
Fence Full, Wire
Waterfront Description River Front
View River, West
Roof Type Composition, Pitched
Road Frontage No
Building
Lot Description Irregular Lot, Tree Coverage - Medium
Story One
Foundation 1701
Sewer Private Sewer, Tank with Drainage Field
Water Well
Level or Stories One
Structure Type Brick/Stone, Vinyl Siding
New Construction false
Schools
School District Elk River
Read Less
Want to know what your home might be worth? Contact us for a FREE valuation!

Our team is ready to help you sell your home for the highest possible price ASAP






