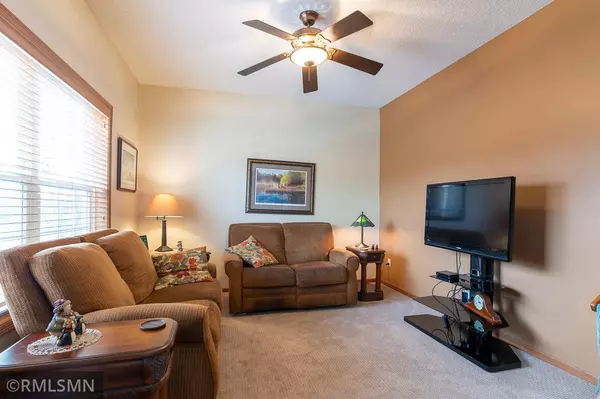$408,000
$389,900
4.6%For more information regarding the value of a property, please contact us for a free consultation.
4898 206th Drive CT N Forest Lake, MN 55025
5 Beds
4 Baths
2,725 SqFt
Key Details
Sold Price $408,000
Property Type Single Family Home
Sub Type Single Family Residence
Listing Status Sold
Purchase Type For Sale
Square Footage 2,725 sqft
Price per Sqft $149
Subdivision Landings At Summerfields
MLS Listing ID 5692834
Sold Date 02/19/21
Bedrooms 5
Full Baths 2
Half Baths 1
Three Quarter Bath 1
Year Built 2003
Annual Tax Amount $4,290
Tax Year 2020
Contingent None
Lot Size 0.350 Acres
Acres 0.35
Lot Dimensions 106x172x73x168
Property Description
Welcome to this stunning, spacious & well maintained 2-story home located near I-35 and just blocks from Forest Lake Sports Center & Fenway Park! This excellent 5BRs, 4BAs home w/finished basement & 2 Gas
FP,along w/open floor plan, 4 bedrooms on one level, formal dining room located off the bright foyer entrance. Updated kitchen w/SS appliances & great amount of cabinets, counter tops; island in the middle
for entertaining, informal dining that fits large size table. Fresh paint, & new carpet. Enjoy the large deck overlooking the large fenced yard. Conveniently located on main level is the laundry/mud room combination. Upper level master suite, double vanity sinks, whirlpool tub, & walk in shower. The lower level walks out to a spacious backyard w/nice patio also featuring great family room. The oversized 3 car garage is partially insulated with epoxy floors, there is also a large storage space in the attic above the garage. Near walking trails, schools, parks, shopping, and more!
Location
State MN
County Washington
Zoning Residential-Single Family
Rooms
Basement Crawl Space, Drain Tiled, Drainage System, Finished, Full, Concrete, Storage Space, Sump Pump, Walkout
Dining Room Eat In Kitchen, Separate/Formal Dining Room
Interior
Heating Forced Air
Cooling Central Air
Fireplaces Number 2
Fireplaces Type Family Room, Gas, Living Room
Fireplace Yes
Appliance Air-To-Air Exchanger, Cooktop, Dishwasher, Disposal, Dryer, Exhaust Fan, Gas Water Heater, Microwave, Range, Refrigerator, Washer, Water Softener Owned
Exterior
Parking Features Attached Garage, Insulated Garage
Garage Spaces 3.0
Fence Chain Link
Roof Type Asphalt
Building
Lot Description Tree Coverage - Light
Story Two
Foundation 991
Sewer City Sewer/Connected
Water City Water/Connected
Level or Stories Two
Structure Type Brick/Stone,Shake Siding,Vinyl Siding
New Construction false
Schools
School District Forest Lake
Read Less
Want to know what your home might be worth? Contact us for a FREE valuation!

Our team is ready to help you sell your home for the highest possible price ASAP






