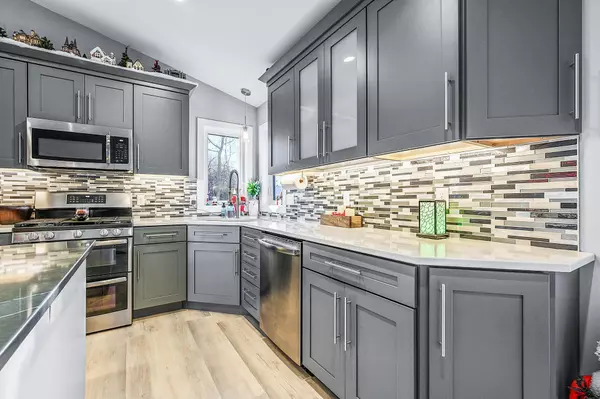$600,000
$575,000
4.3%For more information regarding the value of a property, please contact us for a free consultation.
14211 Jonquil CIR N Dayton, MN 55327
5 Beds
4 Baths
3,886 SqFt
Key Details
Sold Price $600,000
Property Type Single Family Home
Sub Type Single Family Residence
Listing Status Sold
Purchase Type For Sale
Square Footage 3,886 sqft
Price per Sqft $154
Subdivision Wildwood Spgs 2Nd Add
MLS Listing ID 5693689
Sold Date 02/05/21
Bedrooms 5
Full Baths 1
Three Quarter Bath 3
Year Built 1993
Annual Tax Amount $5,030
Tax Year 2020
Contingent None
Lot Size 2.160 Acres
Acres 2.16
Lot Dimensions irregular
Property Description
Mechanic’s dream! This home has it all for the mechanic in your life featuring an attached 4-car garage AND huge detached 4-car heated/air-conditioned garage. Step inside this magnificent home to the open concept gourmet kitchen with new custom cabinetry, solid surface countertops, a huge center island, new stainless steel appliances, tile backsplash, vaulted ceilings, and luxury vinyl plank flooring. The large second floor master suite and ensuite bathroom are a retreat of their own, with new carpeting and fresh paint in the bedroom, and a renovated bathroom with a luxury walk-in shower with dual shower heads. Fresh paint, new flooring and new baseboards throughout the entire home. All mechanicals have been replaced within the last 18 months, including the furnace, a/c, water heater and water softener. There truly was not a single detail missed in the renovations of this home, making it a must-see!
Location
State MN
County Hennepin
Zoning Residential-Single Family
Rooms
Basement Block, Daylight/Lookout Windows, Egress Window(s), Finished, Full
Dining Room Kitchen/Dining Room
Interior
Heating Forced Air
Cooling Central Air
Fireplaces Number 1
Fireplaces Type Family Room, Wood Burning
Fireplace Yes
Appliance Air-To-Air Exchanger, Dishwasher, Dryer, Microwave, Range, Refrigerator, Washer, Water Softener Owned
Exterior
Parking Features Attached Garage, Detached, Concrete, Garage Door Opener, Heated Garage
Garage Spaces 8.0
Fence None
Pool None
Roof Type Age 8 Years or Less
Building
Lot Description Irregular Lot, Tree Coverage - Medium
Story Modified Two Story
Foundation 1517
Sewer Holding Tank, Mound Septic, Private Sewer
Water Well
Level or Stories Modified Two Story
Structure Type Brick/Stone,Vinyl Siding
New Construction false
Schools
School District Anoka-Hennepin
Read Less
Want to know what your home might be worth? Contact us for a FREE valuation!

Our team is ready to help you sell your home for the highest possible price ASAP






