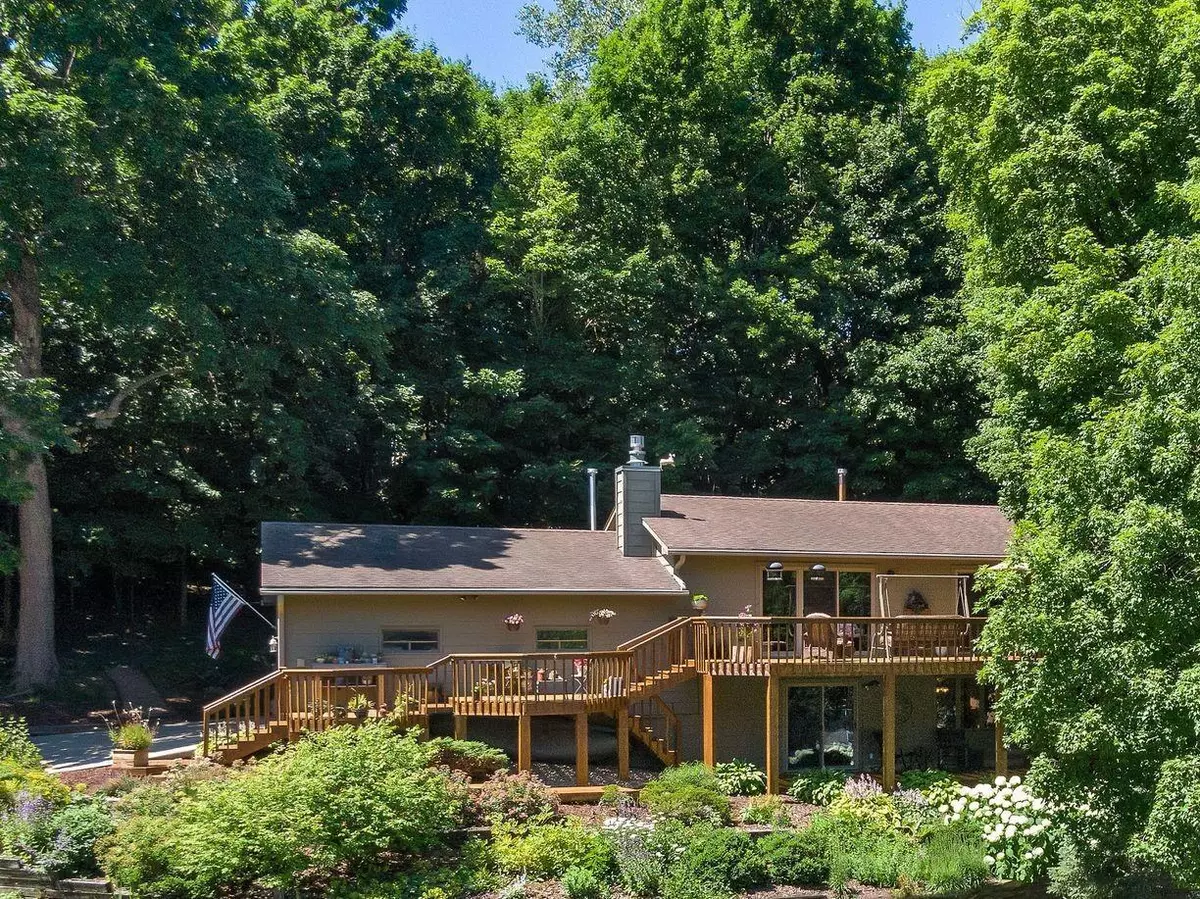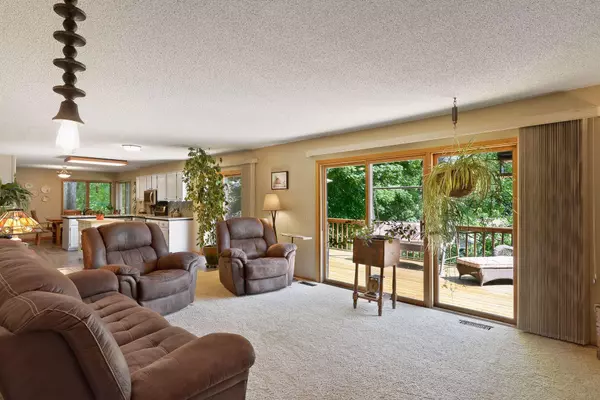$400,000
$419,900
4.7%For more information regarding the value of a property, please contact us for a free consultation.
3011 Island View DR Mound, MN 55364
3 Beds
2 Baths
2,320 SqFt
Key Details
Sold Price $400,000
Property Type Single Family Home
Sub Type Single Family Residence
Listing Status Sold
Purchase Type For Sale
Square Footage 2,320 sqft
Price per Sqft $172
Subdivision Avalon
MLS Listing ID 5672219
Sold Date 11/30/20
Bedrooms 3
Full Baths 2
Year Built 1983
Annual Tax Amount $3,811
Tax Year 2020
Contingent None
Lot Size 0.390 Acres
Acres 0.39
Lot Dimensions Irregular
Property Description
Perfect elevation provides privacy and panoramic, year-round views of Lake Minnetonka. Excellent layout with open floor plan, freshly updated kitchen and dining, and fantastic lower level entertainment room with wet bar and gas fireplace, all step out onto expansive outdoor living on multiple decks. Beautifully landscaped yard with nice views from every window. This home sits on a large Mound lot .39 acre (117’x140’) plus the adjacent wooded lot to the West, on Manchester, that is .28 acre (80’x140’) is also available for sale. Additional parking for boat or guests off Manchester. Enjoy the sunrise over the lake in this well-cared for, low maintenance home just across from Avalon Park with beach and docks available thru the Mound city dock program. Quick closing possible.
Location
State MN
County Hennepin
Zoning Residential-Single Family
Body of Water Minnetonka
Rooms
Basement Walkout
Dining Room Informal Dining Room, Kitchen/Dining Room
Interior
Heating Forced Air
Cooling Central Air
Fireplaces Number 1
Fireplaces Type Family Room, Gas
Fireplace Yes
Appliance Dishwasher, Disposal, Dryer, Water Filtration System, Microwave, Range, Refrigerator, Washer, Water Softener Owned
Exterior
Parking Features Attached Garage, Concrete, Heated Garage, Insulated Garage
Garage Spaces 2.0
Waterfront Description Lake View
Roof Type Asphalt
Road Frontage Yes
Building
Lot Description Tree Coverage - Medium
Story Split Entry (Bi-Level)
Foundation 1085
Sewer City Sewer/Connected
Water City Water/Connected
Level or Stories Split Entry (Bi-Level)
Structure Type Fiber Board
New Construction false
Schools
School District Westonka
Read Less
Want to know what your home might be worth? Contact us for a FREE valuation!

Our team is ready to help you sell your home for the highest possible price ASAP






