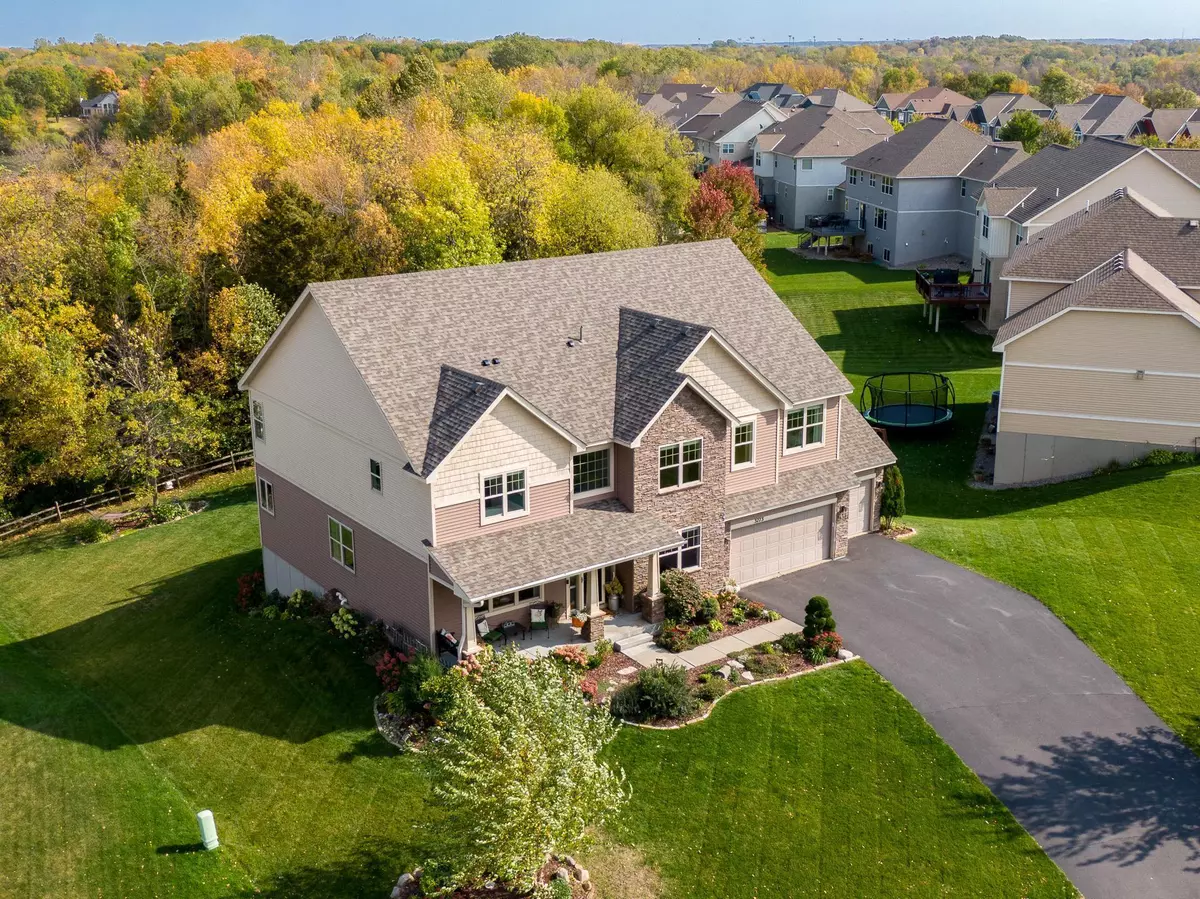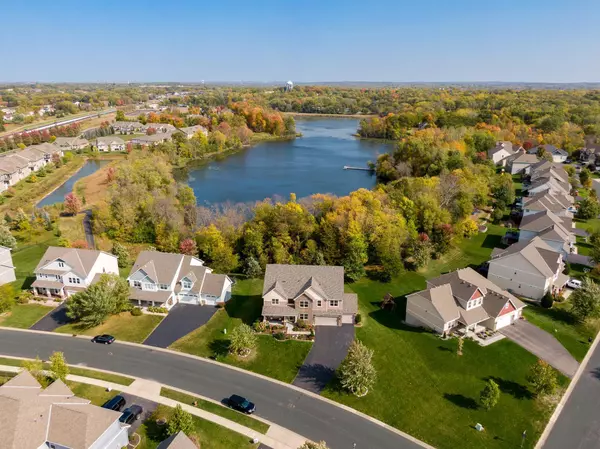$593,530
$625,000
5.0%For more information regarding the value of a property, please contact us for a free consultation.
3773 Turner DR Prior Lake, MN 55372
5 Beds
4 Baths
3,677 SqFt
Key Details
Sold Price $593,530
Property Type Single Family Home
Sub Type Single Family Residence
Listing Status Sold
Purchase Type For Sale
Square Footage 3,677 sqft
Price per Sqft $161
Subdivision Hickory Shores
MLS Listing ID 5665168
Sold Date 11/30/20
Bedrooms 5
Full Baths 3
Half Baths 1
HOA Fees $35/ann
Year Built 2012
Annual Tax Amount $6,379
Tax Year 2020
Contingent None
Lot Size 0.690 Acres
Acres 0.69
Lot Dimensions 265x78x218x171
Property Description
Walkout 2-story with soaring ceilings boast a thoughtful open floor plan! Immediately you are captured by the traditional components of the exterior and the inviting front covered porch overlooking the stunning perennial gardens and professional landscaping. This plan offers so much on the main floor with the large eat-in kitchen, grand great room with wall of windows and fireplace, a main floor office, and usable front room with flex options for dining as well. Main floor bedroom is set back off the mudroom that could also be used for a second office or private guest suite. Open and grand Alder staircase with iron accents leads to 4 oversized bedrooms. French doors open to the vaulted owners suite overlooks wooded lot and Crystal Lake, dual walk-in closets & spacious master bath! Lower level walkout is open to your creations. A flat yard for play with treed buffer to path and lake. Access to paths, lake, and the Hickory Shores neighborhood. Convenience, privacy and great views!
Location
State MN
County Scott
Zoning Residential-Single Family
Body of Water Crystal
Rooms
Basement Unfinished, Walkout
Dining Room Breakfast Area, Eat In Kitchen, Informal Dining Room, Separate/Formal Dining Room
Interior
Heating Forced Air
Cooling Central Air
Fireplaces Number 1
Fireplaces Type Family Room, Gas
Fireplace Yes
Appliance Cooktop, Dishwasher, Disposal, Exhaust Fan, Microwave, Wall Oven
Exterior
Parking Features Attached Garage, Asphalt
Garage Spaces 3.0
Pool None
Waterfront Description Lake Front
View Panoramic
Roof Type Age 8 Years or Less,Asphalt
Road Frontage No
Building
Lot Description Irregular Lot, Tree Coverage - Heavy, Tree Coverage - Light
Story Two
Foundation 1904
Sewer City Sewer/Connected
Water City Water/Connected
Level or Stories Two
Structure Type Brick/Stone,Vinyl Siding
New Construction false
Schools
School District Prior Lake-Savage Area Schools
Others
HOA Fee Include Other,Trash
Restrictions Mandatory Owners Assoc
Read Less
Want to know what your home might be worth? Contact us for a FREE valuation!

Our team is ready to help you sell your home for the highest possible price ASAP






