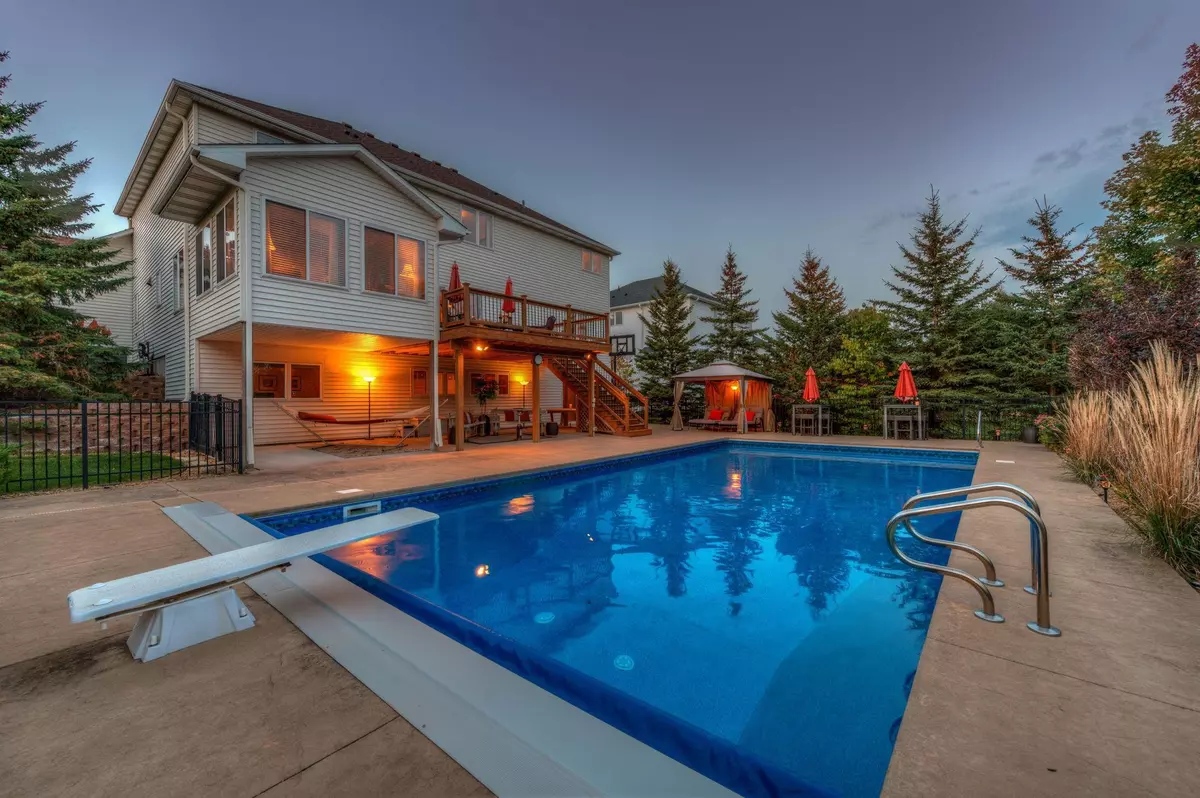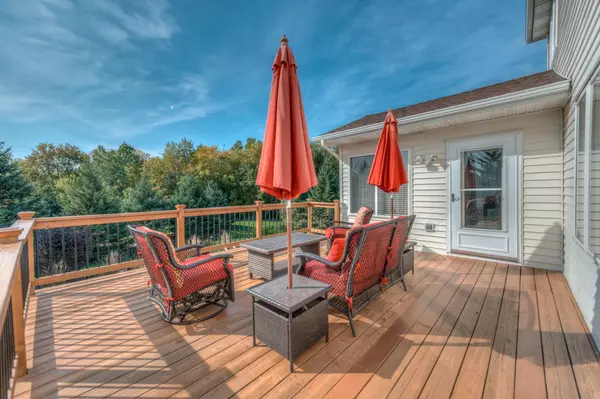$570,000
$577,700
1.3%For more information regarding the value of a property, please contact us for a free consultation.
7949 Drake RD Woodbury, MN 55125
5 Beds
5 Baths
4,926 SqFt
Key Details
Sold Price $570,000
Property Type Single Family Home
Sub Type Single Family Residence
Listing Status Sold
Purchase Type For Sale
Square Footage 4,926 sqft
Price per Sqft $115
Subdivision Preserve 5Th Add
MLS Listing ID 5666282
Sold Date 01/15/21
Bedrooms 5
Full Baths 3
Half Baths 1
Three Quarter Bath 1
HOA Fees $10/ann
Year Built 2000
Annual Tax Amount $5,679
Tax Year 2020
Contingent None
Lot Size 0.360 Acres
Acres 0.36
Lot Dimensions 92x165x92x172
Property Description
Impressive stately brick home is amazing. Soaring 2 story foyer. Step inside to greeting room and entertainment sized dining. Crowned by the fabulous kitchen with massive center island. Brilliantly open to dinette and family room with cozy corner fireplace. Working at home is a breeze in your 17 x 13 main level office with French Door. Spend delightful hours in the vaulted 4 season porch soaking up the warm southern sun. Upper level boasts loft with natural sunlight. Pampering Owner’s suite with full luxury bath. 3 more bedrooms and 2 baths for quiet living. Walk-out lower level is sensational with 32 x 20 entertainment room. Step to the oh-so-wonderful Spa Hot tub room. This phenomenal find
with 42’ x 20’ salt water inground heated swimming pool. Surrounded by endless patio decking. This grand investment offers massive outdoor fun. Play in the green garden spaces. This vacation at home paradise is surrounded by mature privacy trees. So much invested here for your enjoyment
Location
State MN
County Washington
Zoning Residential-Single Family
Rooms
Basement Daylight/Lookout Windows, Drain Tiled, Finished, Full, Sump Pump, Walkout
Dining Room Breakfast Area, Informal Dining Room, Separate/Formal Dining Room
Interior
Heating Forced Air
Cooling Central Air
Fireplaces Number 1
Fireplaces Type Family Room, Gas
Fireplace Yes
Appliance Air-To-Air Exchanger, Cooktop, Dishwasher, Dryer, Microwave, Range, Refrigerator, Washer, Water Softener Owned
Exterior
Parking Features Attached Garage
Garage Spaces 3.0
Fence Split Rail
Pool Below Ground, Heated
Building
Lot Description Tree Coverage - Medium
Story Two
Foundation 1712
Sewer City Sewer/Connected
Water City Water/Connected
Level or Stories Two
Structure Type Brick/Stone,Vinyl Siding
New Construction false
Schools
School District North St Paul-Maplewood
Others
HOA Fee Include Other
Read Less
Want to know what your home might be worth? Contact us for a FREE valuation!

Our team is ready to help you sell your home for the highest possible price ASAP






