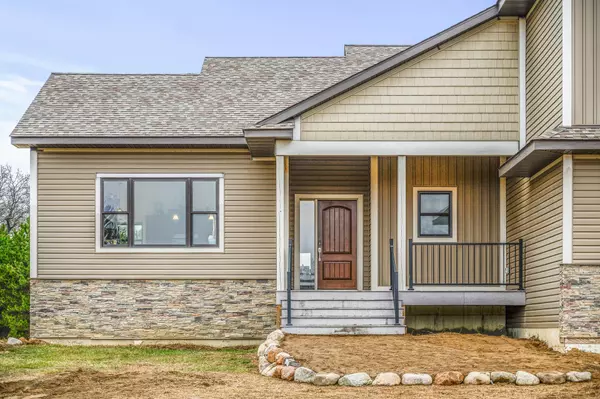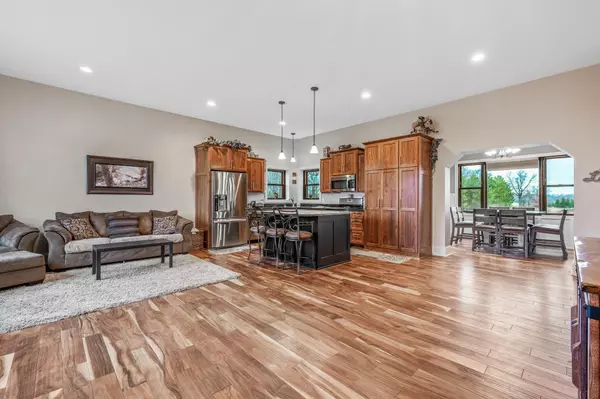$479,000
$489,900
2.2%For more information regarding the value of a property, please contact us for a free consultation.
36800 Hemingway AVE North Branch, MN 55056
4 Beds
5 Baths
3,420 SqFt
Key Details
Sold Price $479,000
Property Type Single Family Home
Sub Type Single Family Residence
Listing Status Sold
Purchase Type For Sale
Square Footage 3,420 sqft
Price per Sqft $140
Subdivision Pierce Estates
MLS Listing ID 5689025
Sold Date 02/01/21
Bedrooms 4
Full Baths 3
Half Baths 1
Three Quarter Bath 1
Year Built 2017
Annual Tax Amount $6,756
Tax Year 2020
Contingent None
Lot Size 10.100 Acres
Acres 10.1
Lot Dimensions irr
Property Description
Stunning open floorplan with 10' ceilings, plenty of natural light, gorgeous wood floors, custom cabinetry with granite tops, very spacious layout with living room, kitchen and separate dining area all on main level! Upper level provides three good sized bedrooms and a full bath. Bonus area over garage features private bedroom suite with oversized walk in closet and beautiful bath with walkin ceramic shower. Lower level has wonderful family room area, another full bath and stairs to an area we will call a recreation room or man cave! Also very spacious, this home is not lacking anything!! Spray foam insulation, insulated concrete forms and zoned heating system provide a very energy efficient place to live! Plenty of outdoors to play around, garden or even have some animals and dont forget to enjoy the wildlife on the huge front porch or even the back deck. North Branch is a great small town community with easy access to I35. A few projects still being completed.
Welcome Home!
Location
State MN
County Chisago
Zoning Residential-Single Family
Rooms
Basement Daylight/Lookout Windows, Drain Tiled, Egress Window(s), Full, Insulating Concrete Forms
Dining Room Informal Dining Room, Kitchen/Dining Room
Interior
Heating Forced Air
Cooling Central Air
Fireplace No
Appliance Dishwasher, Dryer, Microwave, Range, Refrigerator, Washer
Exterior
Parking Features Attached Garage, Garage Door Opener
Garage Spaces 3.0
Roof Type Asphalt,Composition,Pitched
Building
Lot Description Tree Coverage - Light
Story Four or More Level Split
Foundation 1380
Sewer Mound Septic, Private Sewer
Water Private, Well
Level or Stories Four or More Level Split
Structure Type Brick/Stone,Vinyl Siding
New Construction false
Schools
School District North Branch
Read Less
Want to know what your home might be worth? Contact us for a FREE valuation!

Our team is ready to help you sell your home for the highest possible price ASAP






