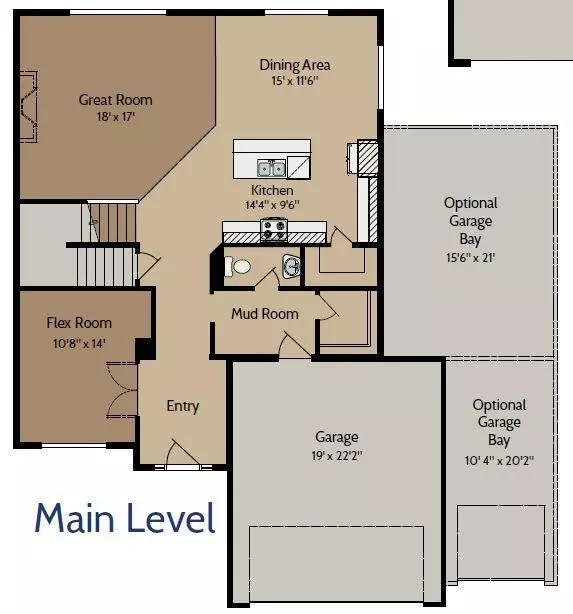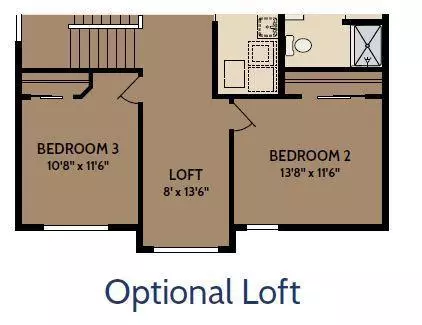$474,444
$474,444
For more information regarding the value of a property, please contact us for a free consultation.
12347 Peony LN Rogers, MN 55374
4 Beds
3 Baths
2,603 SqFt
Key Details
Sold Price $474,444
Property Type Single Family Home
Sub Type Single Family Residence
Listing Status Sold
Purchase Type For Sale
Square Footage 2,603 sqft
Price per Sqft $182
Subdivision Augusta Prairie
MLS Listing ID 5668333
Sold Date 01/08/21
Bedrooms 4
Full Baths 2
Half Baths 1
Year Built 2020
Annual Tax Amount $620
Tax Year 2020
Contingent None
Lot Size 0.310 Acres
Acres 0.31
Lot Dimensions 124x150x49x158
Property Description
The Bayfield at Augusta Prairie in Rogers! Estimated completion January/February. Spacious open floor plan featuring front porch and hard to find 4 CAR GARAGE (4th stall tandem with 8' tall garage doors), fireplace, vaulted ceiling in bedroom 1, upgraded cabinets, granite countertops, stainless appliances, kitchen tile backsplash, 9' dining patio door, Pella windows, luxurious primary bath with separate tub and shower, large main floor office/flex room with french doors,, 4 bedrooms plus loft and laundry room in upper level, and much more! Fully sodded yard with irrigation system and landscaping included. NO ASSOCIATION DUES OR RESTRICTIONS. Park, trails and sidewalks in neighborhood. Visit our model center at 12385 Violet Circle (same floor plan)
open Wed.-Thurs. 2-6 pm and Fri.-Sat. 12-6 pm.
Location
State MN
County Hennepin
Community Augusta Prairie
Zoning Residential-Single Family
Rooms
Basement Daylight/Lookout Windows, Drain Tiled, Concrete, Sump Pump, Unfinished
Dining Room Kitchen/Dining Room
Interior
Heating Forced Air
Cooling Central Air
Fireplaces Number 1
Fireplaces Type Gas, Living Room
Fireplace Yes
Appliance Air-To-Air Exchanger, Dishwasher, Disposal, Microwave, Range, Refrigerator
Exterior
Parking Features Attached Garage, Asphalt
Garage Spaces 4.0
Roof Type Asphalt
Building
Lot Description Sod Included in Price
Story Two
Foundation 1277
Sewer City Sewer/Connected
Water City Water/Connected
Level or Stories Two
Structure Type Brick/Stone, Vinyl Siding
New Construction true
Schools
School District Elk River
Read Less
Want to know what your home might be worth? Contact us for a FREE valuation!

Our team is ready to help you sell your home for the highest possible price ASAP






