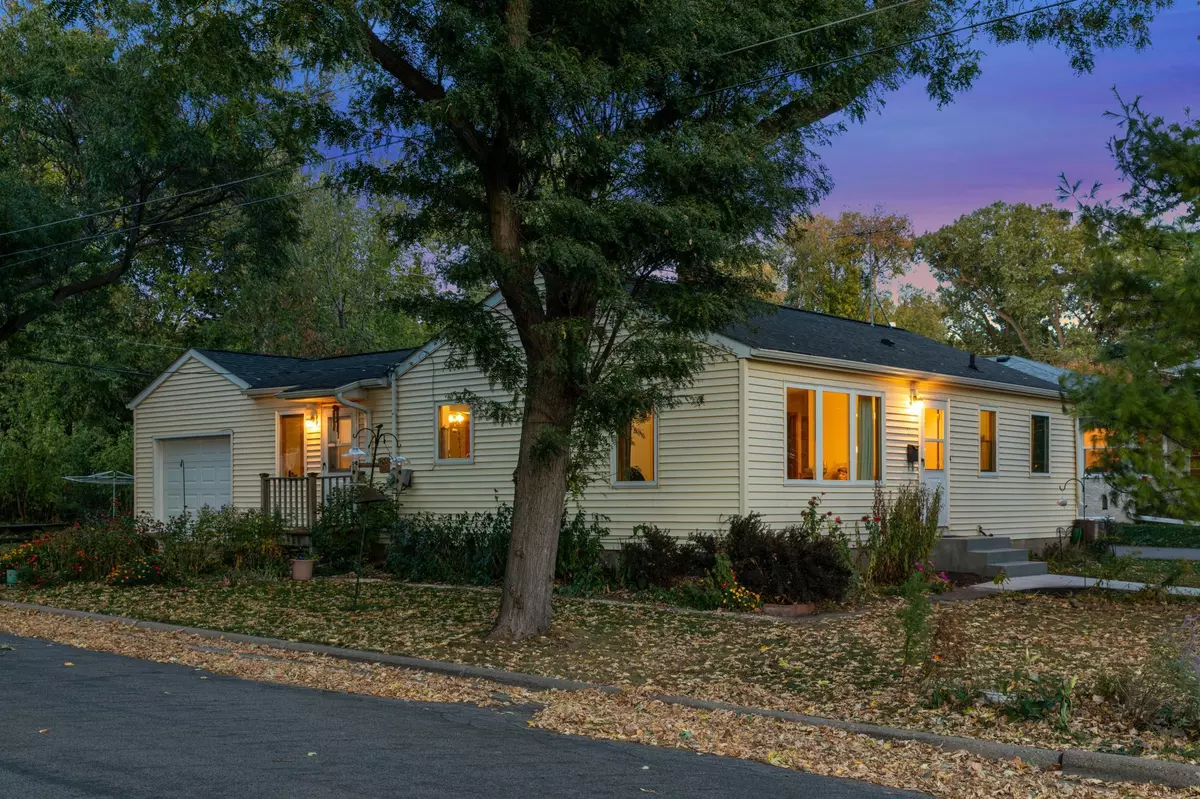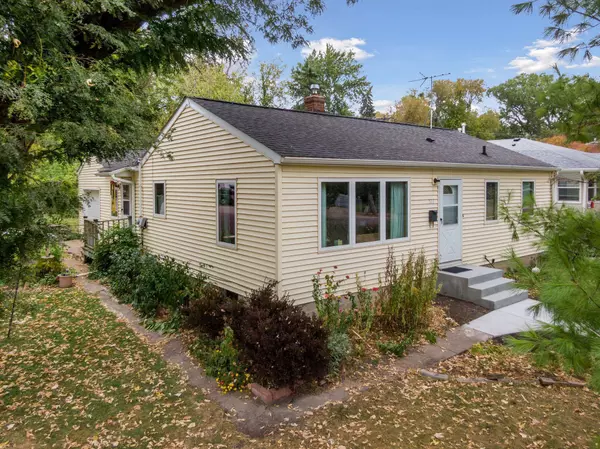$370,000
$375,000
1.3%For more information regarding the value of a property, please contact us for a free consultation.
526 Otis AVE Saint Paul, MN 55104
3 Beds
1 Bath
1,759 SqFt
Key Details
Sold Price $370,000
Property Type Single Family Home
Sub Type Single Family Residence
Listing Status Sold
Purchase Type For Sale
Square Footage 1,759 sqft
Price per Sqft $210
Subdivision Desnoyer Park, Ramsey Co, Minn
MLS Listing ID 5661550
Sold Date 02/26/21
Bedrooms 3
Full Baths 1
Year Built 1954
Annual Tax Amount $4,556
Tax Year 2020
Contingent None
Lot Size 6,098 Sqft
Acres 0.14
Lot Dimensions 50x125
Property Description
This is an idyllic charmer of a home set on an oversized corner lot just two blocks from the river on a quiet tree-lined street in one of the favorite pockets of Saint Paul with mature grand oak trees and beautiful homes around. The first time on the market, in over 30 years, you will find that the homeowner has well maintained and completed updates overtime to make this a perfect one level option for a downsizing effort or a first-time home buyer opportunity with room to grow. Light bright and airy living room overlooking the expansive front yard with an open concept kitchen dining area overlooking the side yard and a charming herb garden off to the back. The lower level family room space is perfect with an opportunity to EASILY add a four-bedroom and bath option. We have a bid we can share on these items. The attached garage completes the space. Move-in ready with loads of new to include the new front sidewalk & stoop, updated roof, mechanicals & more. You will love this opportunity!
Location
State MN
County Ramsey
Zoning Residential-Single Family
Rooms
Basement Daylight/Lookout Windows, Full, Partially Finished
Dining Room Eat In Kitchen, Kitchen/Dining Room
Interior
Heating Forced Air
Cooling Central Air
Fireplace No
Appliance Dishwasher, Disposal, Dryer, Gas Water Heater, Microwave, Range, Refrigerator, Washer
Exterior
Parking Features Attached Garage
Garage Spaces 1.0
Fence None
Roof Type Age Over 8 Years,Asphalt
Building
Lot Description Public Transit (w/in 6 blks), Corner Lot, Tree Coverage - Medium
Story One
Foundation 1071
Sewer City Sewer/Connected
Water City Water/Connected
Level or Stories One
Structure Type Vinyl Siding
New Construction false
Schools
School District St. Paul
Read Less
Want to know what your home might be worth? Contact us for a FREE valuation!

Our team is ready to help you sell your home for the highest possible price ASAP






