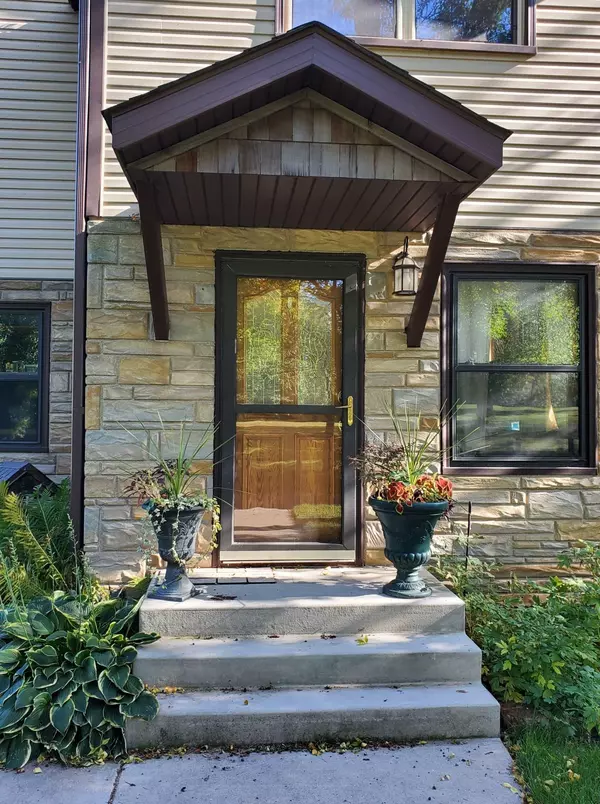$379,900
$379,900
For more information regarding the value of a property, please contact us for a free consultation.
2146 Howard ST S Saint Paul, MN 55119
5 Beds
4 Baths
2,512 SqFt
Key Details
Sold Price $379,900
Property Type Single Family Home
Sub Type Single Family Residence
Listing Status Sold
Purchase Type For Sale
Square Footage 2,512 sqft
Price per Sqft $151
Subdivision Burlington Heights Div 2
MLS Listing ID 5661220
Sold Date 11/30/20
Bedrooms 5
Full Baths 1
Half Baths 1
Three Quarter Bath 2
Year Built 1946
Annual Tax Amount $3,751
Tax Year 2020
Contingent None
Lot Size 0.340 Acres
Acres 0.34
Lot Dimensions 100 x 150
Property Description
FANTASTIC FIND!!! Retreat in TOWN! This Stucco 5+ Bedroom, 4 bath 2512 fsf 2 story home has so much to offer! BONUS !!! Workshop & Garage! HUGE 1200sf ~ 42x24 Garage with 20 x 10 addition! Garage Features 1200sf - 2 stalls with back Extension area and Heated/AC Workshop ~ Work from Home! All located on .34 acre, Private - no outlet street across from Taylor Park in the Highwood Hills area of Battle Creek! Home highlights include Upper Level 3 bedrooms and Den, FULL bath & Laundry for convenience. BIG Bedroom 17 x 17 with 3/4 private bath and walk in closet. Main Level Features 2 bedrooms with 1/2 Bath, Sunny Kitchen/ Dining area and Custom Raceway Cove Designed ceilings in Living room, Back Entry with custom pantry, New Carpet and Flooring. Lower Level highlights bonus Office with closet, Family Room, storage and large 3/4 bath. Private back yard, Big L shaped Deck, gardens and Much More!! Tons of property for the price! New carpet installed 9/30!!! MUST SEE TODAY!!!
Location
State MN
County Ramsey
Zoning Residential-Single Family
Rooms
Basement Finished, Full
Interior
Heating Forced Air
Cooling Central Air
Fireplace No
Exterior
Parking Features Detached, Concrete, Garage Door Opener, Heated Garage, Insulated Garage
Garage Spaces 2.0
Roof Type Asphalt
Building
Lot Description Tree Coverage - Medium
Story Two
Foundation 880
Sewer City Sewer/Connected
Water City Water/Connected
Level or Stories Two
Structure Type Brick/Stone,Stucco,Vinyl Siding
New Construction false
Schools
School District St. Paul
Read Less
Want to know what your home might be worth? Contact us for a FREE valuation!

Our team is ready to help you sell your home for the highest possible price ASAP






