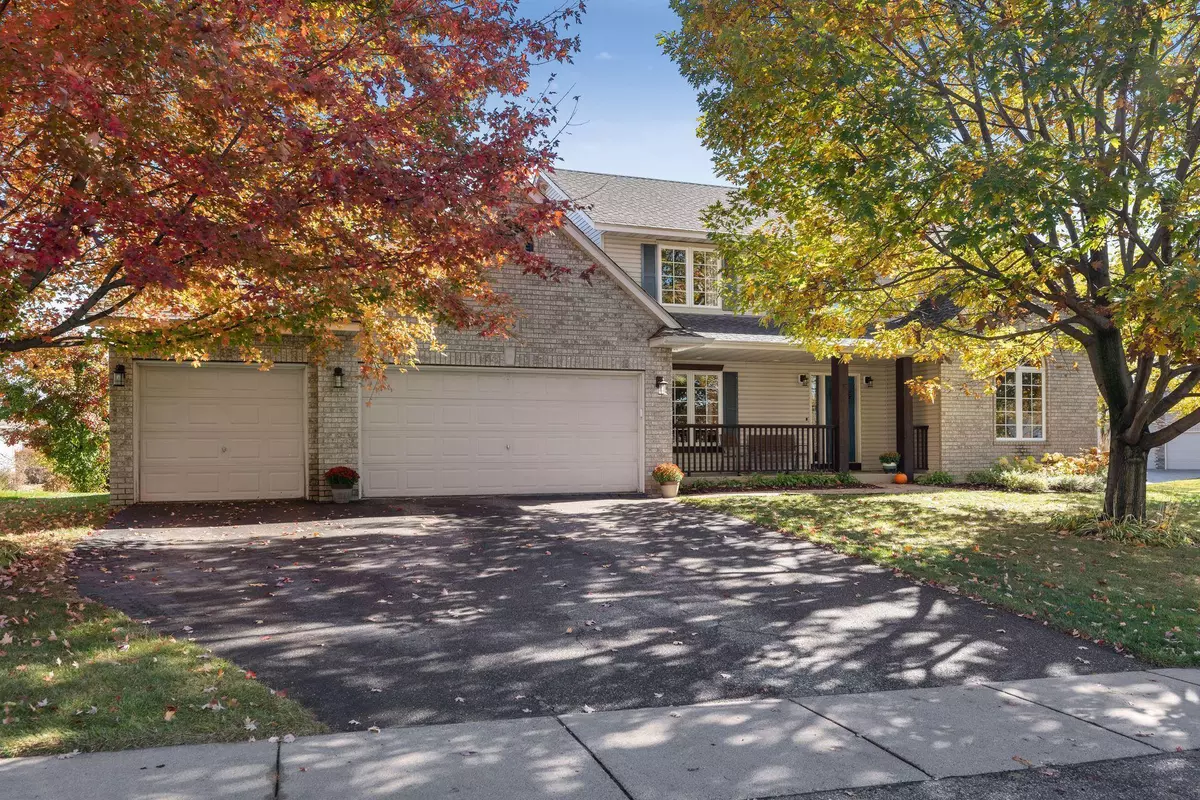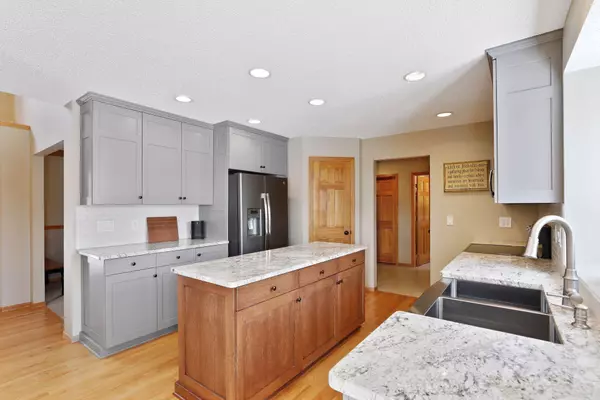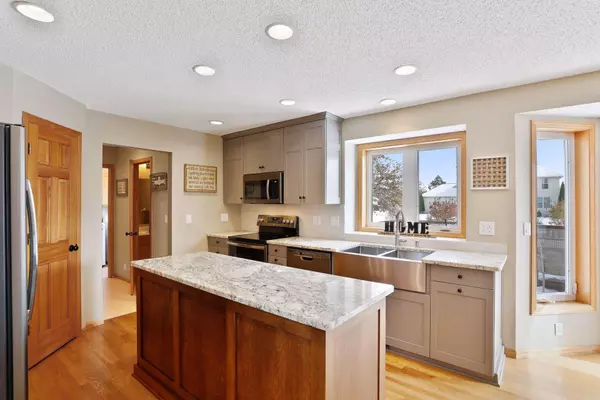$441,000
$424,900
3.8%For more information regarding the value of a property, please contact us for a free consultation.
719 Henslow AVE N Oakdale, MN 55128
4 Beds
4 Baths
3,056 SqFt
Key Details
Sold Price $441,000
Property Type Single Family Home
Sub Type Single Family Residence
Listing Status Sold
Purchase Type For Sale
Square Footage 3,056 sqft
Price per Sqft $144
Subdivision Oak Run Shores 3Rd Add
MLS Listing ID 5677441
Sold Date 11/30/20
Bedrooms 4
Full Baths 3
Half Baths 1
HOA Fees $17/ann
Year Built 1999
Annual Tax Amount $4,817
Tax Year 2020
Contingent None
Lot Size 0.360 Acres
Acres 0.36
Lot Dimensions 156x108
Property Description
Gorgeous two story home in Oakdale with many updates! This home boasts 4 bedrooms, 4 bathrooms, 3 car garage, and 3,056 finished square feet. Updated Kitchen features Quartz countertops, stainless steel appliances, walk-in pantry, new cabinetry, dinette and hardwood floors. Spacious living room has gas fireplace with views of the large backyard. Main floor also has an office/sitting area, formal dining space, mudroom, laundry room, and massive deck.
On the upper level you will find 3 bedrooms, including the Master Suite with vaulted ceilings, walk-in closet, and updated bathroom with double vanities, freshly tiled shower, tub, cabinetry, and flooring.
The brand new finished basement features a large entertainment area, wet bar, full bath with gorgeous finishes, and 4th bedroom.
This incredible home is perfect for a family and a must see!
Open House Sat 10/31 & Sun 11/1 from 1-3pm.
Location
State MN
County Washington
Zoning Residential-Single Family
Rooms
Basement Finished, Full
Interior
Heating Forced Air
Cooling Central Air
Fireplaces Number 1
Fireplace Yes
Appliance Dishwasher, Dryer, Other, Range, Refrigerator, Washer
Exterior
Parking Features Attached Garage, Asphalt, Garage Door Opener
Garage Spaces 3.0
Building
Story Two
Foundation 1142
Sewer City Sewer/Connected
Water City Water/Connected
Level or Stories Two
Structure Type Brick/Stone,Metal Siding,Vinyl Siding
New Construction false
Schools
School District North St Paul-Maplewood
Others
HOA Fee Include Shared Amenities
Read Less
Want to know what your home might be worth? Contact us for a FREE valuation!

Our team is ready to help you sell your home for the highest possible price ASAP






