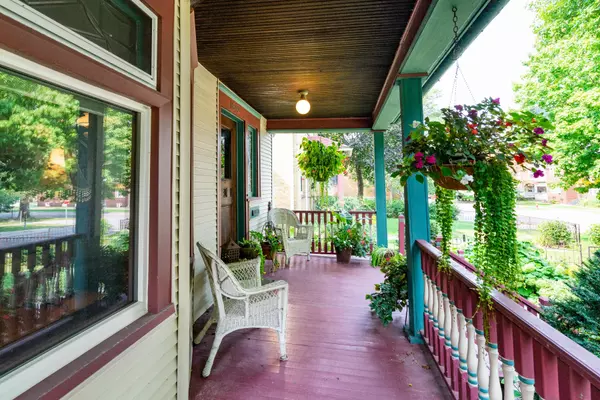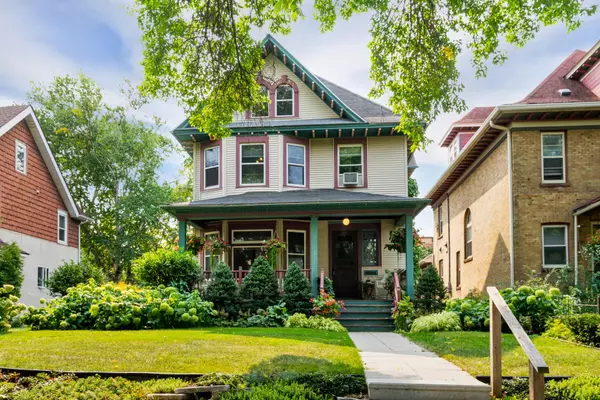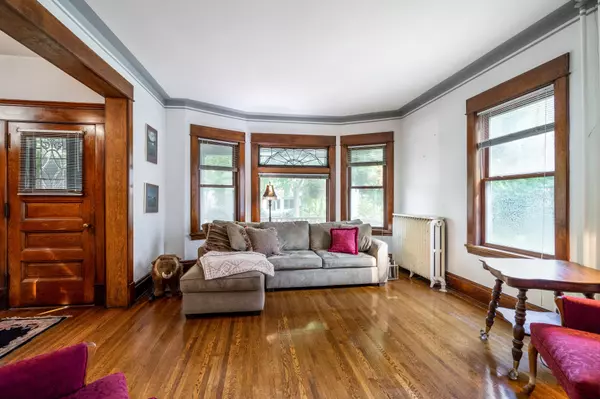$340,000
$349,900
2.8%For more information regarding the value of a property, please contact us for a free consultation.
1842 Iglehart AVE Saint Paul, MN 55104
3 Beds
2 Baths
2,128 SqFt
Key Details
Sold Price $340,000
Property Type Single Family Home
Sub Type Single Family Residence
Listing Status Sold
Purchase Type For Sale
Square Footage 2,128 sqft
Price per Sqft $159
Subdivision Merriams Rearr Of Blks 24-29
MLS Listing ID 5658995
Sold Date 01/08/21
Bedrooms 3
Full Baths 2
Year Built 1902
Annual Tax Amount $7,002
Tax Year 2020
Contingent None
Lot Size 8,712 Sqft
Acres 0.2
Lot Dimensions 57x150
Property Description
Welcome home to this Classic Merriam Park two-story. Greet your guests and enjoy summer nights on the expansive front porch. The large foyer allows for space between living areas. Large living room and main floor family room with wood burning fire place. Main floor formal dining room with built-in hutch. Kitchen has large foot print, lots of storage, center island with breakfast bar seating. Main floor 3 season porch is a great space for informal dining or enjoying your morning coffee. Main floor full bath. Upstairs there are three bedrooms on one level. The master bedroom features a separate office or seating area. Large upstairs full bath has two pedestal sinks each with their own vanity and lighting. Claw foot tub and walk-in shower. Third floor attic space is unfinished bring your ideas to make this space your own. Detached 2 car garage. Private fenced-in back yard. Close to shopping, restaurants and easy access to 94.
Location
State MN
County Ramsey
Zoning Residential-Single Family
Rooms
Basement Full, Unfinished
Dining Room Breakfast Bar, Separate/Formal Dining Room
Interior
Heating Hot Water, Radiant
Cooling Window Unit(s)
Fireplaces Number 1
Fireplaces Type Family Room, Wood Burning
Fireplace Yes
Appliance Dryer, Microwave, Range, Refrigerator, Washer
Exterior
Parking Features Detached, Concrete
Garage Spaces 2.0
Fence Chain Link, Full
Pool None
Roof Type Asphalt
Building
Lot Description Public Transit (w/in 6 blks), Tree Coverage - Medium
Story Two
Foundation 994
Sewer City Sewer/Connected
Water City Water/Connected
Level or Stories Two
Structure Type Metal Siding,Vinyl Siding,Wood Siding
New Construction false
Schools
School District St. Paul
Read Less
Want to know what your home might be worth? Contact us for a FREE valuation!

Our team is ready to help you sell your home for the highest possible price ASAP






